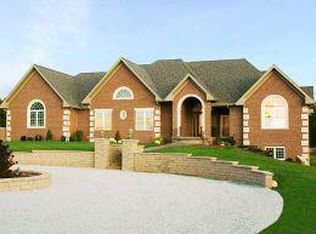EXECUTIVE STYLE LUXERY HOME LOCATED ON 7 ACRES! This high quality 5 Bedroom, 3.5 Bath home will not disappoint. Beautiful details from the minute you enter with 9' ceilings throughout, wainscoting in the Formal Dining to coffered ceilings in the Living Room. The Gourmet Eat-In Kitchen features custom cabinets, granite countertops, Cherry Hardwood floors, a tile backsplash, a breakfast bar and a gas log fireplace. The main-floor Master Suite is breathtaking with custom cabinets in the Master Bath as well as granite countertops, a claw foot tub, large walk-in closet and ceramic tile floors. Laundry is on the mail level as well as two other bedrooms and another full bath and a half. The lower level walks out to a nice patio for entertaining, and has a lot of windows for natural light. It also features a large Rec Room, Kitchen, Theater Room, Office, two more bedrooms, and the third full bath. The pond has a beautiful fountain and is fully stocked with bluegills and bass. There is a huge outbuilding with epoxy floors, electric, gas and water. Riverfront property with trees and wildflowers give you the privacy you have been looking for without giving up a beautiful and updated modern home. Call for your private tour today! PRE-APPROVED BUYERS ONLY.
This property is off market, which means it's not currently listed for sale or rent on Zillow. This may be different from what's available on other websites or public sources.
