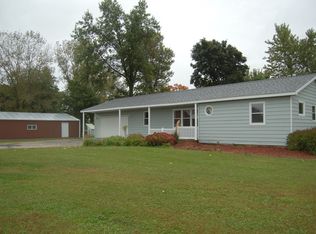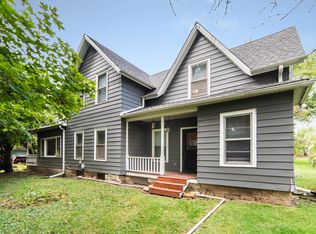Closed
$285,000
7910 Gurler Rd, Dekalb, IL 60115
3beds
1,470sqft
Single Family Residence
Built in 1967
0.82 Acres Lot
$322,000 Zestimate®
$194/sqft
$1,973 Estimated rent
Home value
$322,000
$258,000 - $403,000
$1,973/mo
Zestimate® history
Loading...
Owner options
Explore your selling options
What's special
This beautifully maintained 3 bedroom 1 and a half bathroom ranch is nestled just outside of downtown Dekalb. Enjoy the tranquility of almost an acre of land - the home backs up the Kishwaukee River too! The home has been lovingly updated in the recent years, and lets in plenty of natural light. Enjoy the stainless steel appliances, taller kitchen cabinets, granite counters and a coffee bar. The three bedrooms have ample size and there's a mudroom leading to the 2.5 car garage too! The back deck is perfect for entertaining or enjoying a cup of coffee. There's a fenced chicken coup and goat play area too! The unfinished full basement is ready for possibilities, use it for storage or create additional living space! Portion of the lot is in a flood plain as it backs up to the river, only the back portion of the garage is included. Although it is well built and taken care of, the home is sold as-is. Schedule your tour today!
Zillow last checked: 8 hours ago
Listing updated: December 09, 2024 at 08:51am
Listing courtesy of:
Maribel Lopez, CSC 630-888-2113,
Keller Williams Infinity,
Maria Reyna, CSC 630-659-7182,
Keller Williams Infinity
Bought with:
Lisa Wenzel, ABR,GRI,SRS
Wenzel Select Properties, Ltd.
Source: MRED as distributed by MLS GRID,MLS#: 12163163
Facts & features
Interior
Bedrooms & bathrooms
- Bedrooms: 3
- Bathrooms: 2
- Full bathrooms: 1
- 1/2 bathrooms: 1
Primary bedroom
- Features: Flooring (Carpet), Window Treatments (Blinds)
- Level: Main
- Area: 169 Square Feet
- Dimensions: 13X13
Bedroom 2
- Features: Flooring (Carpet), Window Treatments (Blinds)
- Level: Main
- Area: 132 Square Feet
- Dimensions: 12X11
Bedroom 3
- Features: Flooring (Carpet), Window Treatments (Blinds)
- Level: Main
- Area: 120 Square Feet
- Dimensions: 12X10
Dining room
- Features: Flooring (Wood Laminate), Window Treatments (Curtains/Drapes)
- Level: Main
- Area: 104 Square Feet
- Dimensions: 8X13
Kitchen
- Features: Kitchen (Eating Area-Table Space, Updated Kitchen), Flooring (Wood Laminate), Window Treatments (Blinds)
- Level: Main
- Area: 156 Square Feet
- Dimensions: 12X13
Laundry
- Features: Flooring (Wood Laminate), Window Treatments (Blinds)
- Level: Main
- Area: 72 Square Feet
- Dimensions: 8X9
Living room
- Features: Flooring (Wood Laminate), Window Treatments (Curtains/Drapes)
- Level: Main
- Area: 260 Square Feet
- Dimensions: 20X13
Heating
- Electric, Forced Air
Cooling
- Central Air
Appliances
- Included: Range, Microwave, Dishwasher, Refrigerator, Stainless Steel Appliance(s), Water Softener, Water Softener Owned
- Laundry: Main Level
Features
- 1st Floor Bedroom, 1st Floor Full Bath
- Flooring: Laminate
- Windows: Drapes
- Basement: Unfinished,Full
Interior area
- Total structure area: 2,940
- Total interior livable area: 1,470 sqft
Property
Parking
- Total spaces: 2.5
- Parking features: Asphalt, Gravel, Garage Door Opener, On Site, Garage Owned, Attached, Garage
- Attached garage spaces: 2.5
- Has uncovered spaces: Yes
Accessibility
- Accessibility features: No Disability Access
Features
- Stories: 1
- Patio & porch: Deck, Patio
- Exterior features: Fire Pit
Lot
- Size: 0.82 Acres
- Dimensions: 94X393.91
Details
- Parcel number: 1105200002
- Special conditions: None
- Other equipment: Water-Softener Owned, Sump Pump
Construction
Type & style
- Home type: SingleFamily
- Architectural style: Ranch
- Property subtype: Single Family Residence
Materials
- Foundation: Concrete Perimeter
- Roof: Asphalt
Condition
- New construction: No
- Year built: 1967
- Major remodel year: 2015
Utilities & green energy
- Sewer: Septic Tank
- Water: Well
Community & neighborhood
Location
- Region: Dekalb
HOA & financial
HOA
- Services included: None
Other
Other facts
- Listing terms: Conventional
- Ownership: Fee Simple
Price history
| Date | Event | Price |
|---|---|---|
| 10/23/2024 | Sold | $285,000$194/sqft |
Source: | ||
| 9/17/2024 | Contingent | $285,000$194/sqft |
Source: | ||
| 9/13/2024 | Listed for sale | $285,000+6.9%$194/sqft |
Source: | ||
| 5/19/2023 | Sold | $266,500+4.6%$181/sqft |
Source: | ||
| 5/9/2023 | Pending sale | $254,900$173/sqft |
Source: | ||
Public tax history
| Year | Property taxes | Tax assessment |
|---|---|---|
| 2024 | $4,501 +3.9% | $66,782 +9.3% |
| 2023 | $4,334 -7.9% | $61,072 +1.4% |
| 2022 | $4,705 -13.6% | $60,211 +6.8% |
Find assessor info on the county website
Neighborhood: 60115
Nearby schools
GreatSchools rating
- 1/10Lincoln Elementary SchoolGrades: K-5Distance: 2.6 mi
- 3/10Huntley Middle SchoolGrades: 6-8Distance: 2.4 mi
- 3/10De Kalb High SchoolGrades: 9-12Distance: 4.7 mi
Schools provided by the listing agent
- District: 428
Source: MRED as distributed by MLS GRID. This data may not be complete. We recommend contacting the local school district to confirm school assignments for this home.
Get pre-qualified for a loan
At Zillow Home Loans, we can pre-qualify you in as little as 5 minutes with no impact to your credit score.An equal housing lender. NMLS #10287.

