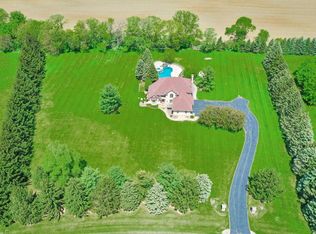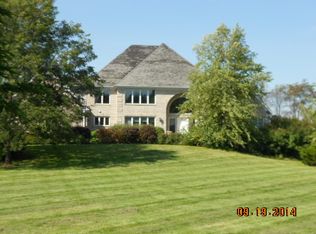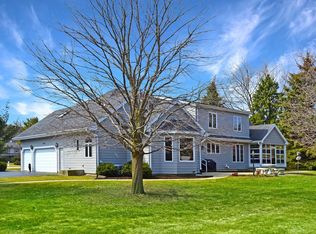A True Year Round Retreat...This Home Offers 4 Bedrooms, 4.1 Baths, Open Floor Plan with Separate Dining Room, Living Room, Office and Family Room. Family Room has Lea Ceramiche Wood Look Tile imported from Italy, Sun Room overlooks the Imported Prianha Stone Deck which Surrounds the In-Ground Pool installed by Barrington Pool with Hot Tub. Upgraded Light Fixtures throughout, Kitchen Updated in 2018 Boasts Top of the Line Stainless Stain Appliances, Quartz Counter Tops, Island with Seating and plenty of Cabinets for Storage. Finished Basement ideal for Entertaining, Complete with Rec Room, Bar Area, Hot Tub, Steam Room, Exercise Room and Beauty Salon. Roof approx. 10 yrs old, Zoned Heating and Cooling, Central Vac, Over 3,400 Sq. Ft. of Pure Perfection awaiting a New Owner. All this on over 3 Acres of Professionally Landscaped Grounds.
This property is off market, which means it's not currently listed for sale or rent on Zillow. This may be different from what's available on other websites or public sources.


