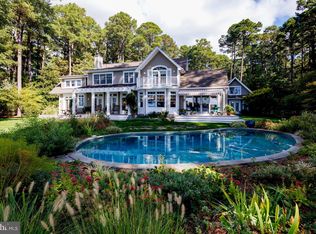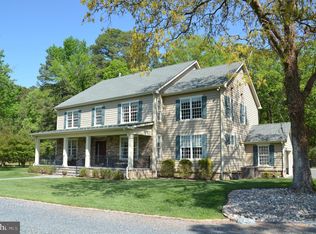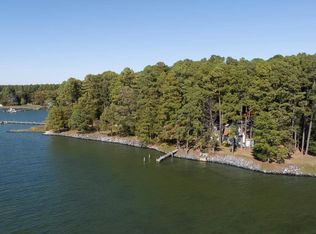Main house has many architectural upgrades, volume and beamed ceilings, 4 fireplaces, including unique stone facades, separate living room with limestone fireplace, dining room with 24ft beamed cathedral ceiling and custom wood framed fireplace, river room off large center island kitchen with large country fireplace, wine room leading to large separate billiard entertainment room with floor to ceiling stone fireplace,master bedroom with separate sitting area. 10 total rooms on one floor living, in addition to large covered side porch with wood ceiling and stone floor over looking broad water and leading to 16x36ft in ground heated pool. Separate stone patio with pergola and gas fired stone fire pit, as well as separate deck with 8 person spa overlooking the waterfront. Home and separate 1500 sq ft guest house sit on over 10 wooded acres with approximately 450 ft water frontage, all rip rapped and facing Southwest over looking Broad Creek, with expansive water views out to the Choptank River. 100 ft dock with two electric lifts. Total of 7 garages for cars. Property is less than 2 miles from the center of the town of St Michaels, on a private dead end road with no through traffic. Additional 1200 sq ft detached garage added in 2016 matching main house finishes and architecture.
This property is off market, which means it's not currently listed for sale or rent on Zillow. This may be different from what's available on other websites or public sources.


