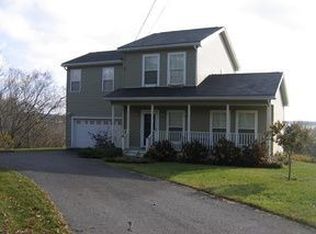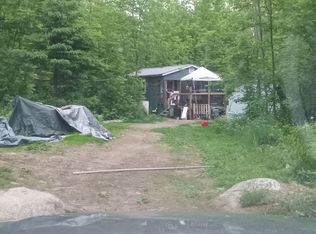Closed
$1,025,000
791 West Bay Rd, Gouldsboro, ME 04607
3beds
2,655sqft
Single Family Residence
Built in 2008
7.7 Acres Lot
$1,046,500 Zestimate®
$386/sqft
$3,269 Estimated rent
Home value
$1,046,500
Estimated sales range
Not available
$3,269/mo
Zestimate® history
Loading...
Owner options
Explore your selling options
What's special
1,705 feet of OCEANFRONT on its own point of 7.7 open acres creates wide vistas across the bay to headlands beyond. Shorebird protection area for amazing feathered visitors! Swallows return every spring, and sellers report having as many as 25 EAGLES at one time on the ledges of the shore--easily observed quietly from the wrap-around sunroom along the southeast side of the house. SOLAR home built in 2008 with self-sufficient photovoltaic solar system that provides ample power to offset the yearly electrical costs & provides extra hot water when needed. (See disclosures for details.) Radiant heat throughout the first floor is provided by a super efficient Weissmann propane furnace. A propane stove in the basement and wood stove in the living room will keep you warm all winter and give you options for heat in the shoulder seasons. Two water heaters, one gas and one heat pump that acts as dehumidifier and air conditioning. Extremely well insulated. Wonderful dry basement. Roof is state-of-the-art polymer synthetic classic slate field tiles with 50-year transferrable warranty & wind tested for 110 mph installed with copper flashing, gutters, and valleys. Detached two-car garage has a second floor that could be a fabulous STUDIO or additional living space. Well-built lean-to is attached for great firewood storage. Construction was started prior to shorebird zoning, so home could never be built this close to the shore again. First-floor primary bedroom has spacious en suite luxury bath with circular shower & soaking tub. Living room flows into the open kitchen/dining area & office then to that marvelous sunroom that captures all the scenic beauty of the ocean and grounds. Two bedrooms & bath on second level with amazing views! Very privately sited, but in the famous Schoodic Peninsula with Acadia National Park's Schoodic Point, golf course, yacht club & villages with restaurants, art venues, galleries, & shops. This property offers all the best of the Coast of Maine!
Zillow last checked: 8 hours ago
Listing updated: May 02, 2025 at 01:13pm
Listed by:
The Christopher Group, LLC
Bought with:
The Christopher Group, LLC
The Christopher Group, LLC
Source: Maine Listings,MLS#: 1614470
Facts & features
Interior
Bedrooms & bathrooms
- Bedrooms: 3
- Bathrooms: 3
- Full bathrooms: 2
- 1/2 bathrooms: 1
Primary bedroom
- Features: Closet, Full Bath, Separate Shower
- Level: First
- Area: 384 Square Feet
- Dimensions: 24 x 16
Bedroom 2
- Level: Second
- Area: 239.25 Square Feet
- Dimensions: 16.5 x 14.5
Bedroom 3
- Level: Second
- Area: 264 Square Feet
- Dimensions: 22 x 12
Dining room
- Features: Dining Area
- Level: First
- Area: 168 Square Feet
- Dimensions: 14 x 12
Family room
- Level: First
- Area: 186 Square Feet
- Dimensions: 12 x 15.5
Kitchen
- Features: Kitchen Island
- Level: First
- Area: 180 Square Feet
- Dimensions: 15 x 12
Laundry
- Features: Utility Sink
- Level: First
- Area: 108 Square Feet
- Dimensions: 12 x 9
Living room
- Features: Heat Stove
- Level: First
- Area: 476 Square Feet
- Dimensions: 28 x 17
Office
- Level: Basement
- Area: 100 Square Feet
- Dimensions: 10 x 10
Heating
- Direct Vent Furnace, Heat Pump, Stove, Radiant
Cooling
- Heat Pump
Appliances
- Included: Dryer, Gas Range, Refrigerator, Washer
- Laundry: Sink
Features
- 1st Floor Bedroom, 1st Floor Primary Bedroom w/Bath, Shower, Storage
- Flooring: Tile, Wood
- Basement: Bulkhead,Interior Entry,Full,Unfinished
- Has fireplace: No
- Furnished: Yes
Interior area
- Total structure area: 2,655
- Total interior livable area: 2,655 sqft
- Finished area above ground: 2,555
- Finished area below ground: 100
Property
Parking
- Total spaces: 2
- Parking features: Gravel, 1 - 4 Spaces, On Site, Carport, Detached, Heated Garage, Storage
- Garage spaces: 2
- Has carport: Yes
Features
- Patio & porch: Deck, Patio
- Has view: Yes
- View description: Fields, Mountain(s), Scenic, Trees/Woods
- Body of water: West Bay
- Frontage length: Waterfrontage: 1705,Waterfrontage Owned: 1705
Lot
- Size: 7.70 Acres
- Features: Near Golf Course, Rural, Level, Open Lot, Pasture, Rolling Slope, Landscaped
Details
- Zoning: Res
- Other equipment: Central Vacuum, Generator
Construction
Type & style
- Home type: SingleFamily
- Architectural style: New Englander
- Property subtype: Single Family Residence
Materials
- Wood Frame, Shingle Siding
- Roof: Other
Condition
- Year built: 2008
Utilities & green energy
- Electric: Circuit Breakers, Generator Hookup, Underground, Photovoltaics Seller Owned
- Sewer: Septic Design Available
- Water: Private, Well
- Utilities for property: Utilities On
Community & neighborhood
Location
- Region: Gouldsboro
Other
Other facts
- Road surface type: Gravel, Dirt
Price history
| Date | Event | Price |
|---|---|---|
| 5/2/2025 | Sold | $1,025,000-6.8%$386/sqft |
Source: | ||
| 5/2/2025 | Pending sale | $1,100,000$414/sqft |
Source: | ||
| 3/19/2025 | Contingent | $1,100,000$414/sqft |
Source: | ||
| 2/14/2025 | Listed for sale | $1,100,000$414/sqft |
Source: | ||
Public tax history
Tax history is unavailable.
Neighborhood: 04607
Nearby schools
GreatSchools rating
- 3/10Peninsula SchoolGrades: PK-5Distance: 4.3 mi
- 2/10Sumner Middle SchoolGrades: 6-8Distance: 7.6 mi
- 4/10Sumner Memorial High SchoolGrades: 9-12Distance: 7.6 mi
Get pre-qualified for a loan
At Zillow Home Loans, we can pre-qualify you in as little as 5 minutes with no impact to your credit score.An equal housing lender. NMLS #10287.

