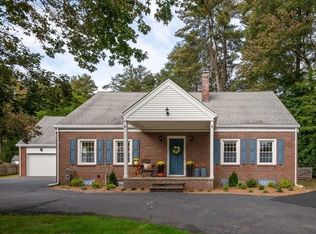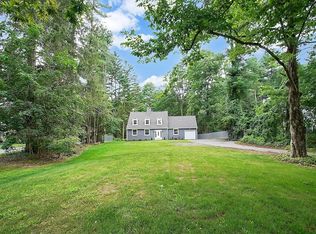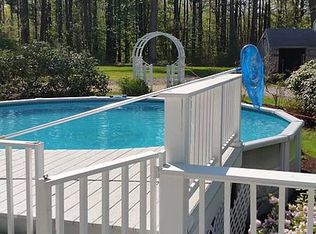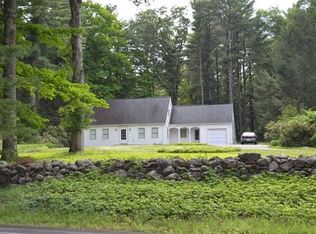ELEGANT! UPDATES! STUNNING YARD!Fall in love w/ this gorgeous brick Colonial just steps to the Wilbraham Country Club. You will love the character & stately charm of this home as well as the private 1.75 acreage it offers. Interior amenities incl 3 stories of living space, hardwoods & UPDATED kitchen w/ Cherry cabinetry, granite, new lighting & tile floor. Family room comes w/ dbl sliders to back yard, w/w & pellet stove. Oversized living room has just been freshly painted & boasts built ins, fplc w/ marble hearth & French door to Family room. Dining room w/hdwds & new chandelier & 1/2 bath finish 1st floor well. Upstairs you'll find two bedrooms both w/hardwoods, a full bath & our privately located Master Suite boasting sparkling PECOY full bath, double closets, dressing area & staircase to 3rd floor finished space. Home office needs? 3rd floor comes w/ his/her PRIVATE offices w/closets, guest area & unfin storage space. HUGE flat yard, Patio, 2 car garage plus just Min to MA Pike!
This property is off market, which means it's not currently listed for sale or rent on Zillow. This may be different from what's available on other websites or public sources.




