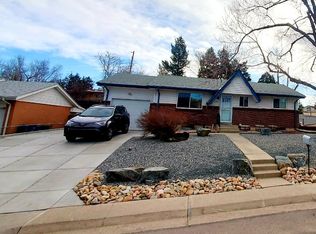Sold for $589,000 on 04/01/25
$589,000
791 S Routt Way, Lakewood, CO 80226
4beds
1,872sqft
Single Family Residence
Built in 1961
8,952 Square Feet Lot
$567,600 Zestimate®
$315/sqft
$2,879 Estimated rent
Home value
$567,600
$534,000 - $607,000
$2,879/mo
Zestimate® history
Loading...
Owner options
Explore your selling options
What's special
A hidden gem perched in the heart of Green Mountain, this exceptional home offers breathtaking views of the Front Range—stretching all the way to the Boulder Flatirons on a clear day. Whether you're sipping your morning coffee, entertaining guests on the deck, or watching the sun set behind the peaks, this home delivers a picturesque Colorado backdrop.
Inside, the beautifully updated kitchen is ready to complement any chef's skills. The open-concept layout flows effortlessly into the living and dining areas, creating an inviting space for both relaxation and entertaining.
The remodeled basement adds even more versatility, whether you envision a cozy retreat, home theater, or additional guest suites. Thoughtful upgrades throughout the home enhance both style and functionality, making this a true turnkey opportunity.
Nestled in a sought-after neighborhood with easy access to hiking trails, parks, St. Anthony Hospital, light rail, and city conveniences, this home combines the best of country-style living with modern comfort. Don't miss your chance to own one of Green Mountain’s finest properties!
Zillow last checked: 8 hours ago
Listing updated: April 15, 2025 at 03:09pm
Listed by:
Joseph Prinzi 720-939-3600 joeprinzi@oldcountryre.com,
The Old Country Real Estate Group LLC
Bought with:
Kylie Russell, 40037823
LIV Sotheby's International Realty
Source: REcolorado,MLS#: 6325348
Facts & features
Interior
Bedrooms & bathrooms
- Bedrooms: 4
- Bathrooms: 2
- Full bathrooms: 2
- Main level bathrooms: 1
- Main level bedrooms: 2
Bedroom
- Level: Main
Bedroom
- Level: Main
Bedroom
- Description: Non Conforming
- Level: Basement
Bedroom
- Description: Non Conforming
- Level: Basement
Bathroom
- Level: Main
Bathroom
- Level: Basement
Laundry
- Level: Basement
Heating
- Forced Air
Cooling
- Evaporative Cooling
Appliances
- Included: Dishwasher, Dryer, Range, Refrigerator, Washer
Features
- Ceiling Fan(s), High Speed Internet, Laminate Counters, Smoke Free
- Flooring: Carpet, Tile, Wood
- Windows: Double Pane Windows
- Basement: Full,Walk-Out Access
Interior area
- Total structure area: 1,872
- Total interior livable area: 1,872 sqft
- Finished area above ground: 936
- Finished area below ground: 749
Property
Parking
- Total spaces: 2
- Details: Off Street Spaces: 2
Features
- Levels: One
- Stories: 1
- Patio & porch: Deck
- Exterior features: Private Yard, Rain Gutters
- Has view: Yes
- View description: Mountain(s)
Lot
- Size: 8,952 sqft
Details
- Parcel number: 062016
- Special conditions: Standard
Construction
Type & style
- Home type: SingleFamily
- Property subtype: Single Family Residence
Materials
- Frame
- Roof: Composition
Condition
- Updated/Remodeled
- Year built: 1961
Utilities & green energy
- Sewer: Public Sewer
- Water: Public
- Utilities for property: Electricity Connected, Internet Access (Wired), Natural Gas Connected, Phone Connected
Community & neighborhood
Security
- Security features: Smoke Detector(s)
Location
- Region: Lakewood
- Subdivision: Briarwood Hills
Other
Other facts
- Listing terms: Cash,Conventional,FHA,VA Loan
- Ownership: Individual
- Road surface type: Paved
Price history
| Date | Event | Price |
|---|---|---|
| 4/1/2025 | Sold | $589,000$315/sqft |
Source: | ||
| 3/4/2025 | Pending sale | $589,000$315/sqft |
Source: | ||
| 2/28/2025 | Listed for sale | $589,000+374.2%$315/sqft |
Source: | ||
| 5/30/1996 | Sold | $124,200+35.1%$66/sqft |
Source: Public Record Report a problem | ||
| 9/30/1993 | Sold | $91,900$49/sqft |
Source: Public Record Report a problem | ||
Public tax history
| Year | Property taxes | Tax assessment |
|---|---|---|
| 2024 | $2,611 +15.2% | $28,950 |
| 2023 | $2,267 -1.4% | $28,950 +17.8% |
| 2022 | $2,299 +12.9% | $24,574 -2.8% |
Find assessor info on the county website
Neighborhood: 80226
Nearby schools
GreatSchools rating
- 5/10Belmar School of Integrated ArtsGrades: K-5Distance: 1.4 mi
- 4/10Creighton Middle SchoolGrades: 6-8Distance: 1.7 mi
- 8/10Lakewood High SchoolGrades: 9-12Distance: 2.1 mi
Schools provided by the listing agent
- Elementary: Dennison
- Middle: Creighton
- High: Lakewood
- District: Jefferson County R-1
Source: REcolorado. This data may not be complete. We recommend contacting the local school district to confirm school assignments for this home.
Get a cash offer in 3 minutes
Find out how much your home could sell for in as little as 3 minutes with a no-obligation cash offer.
Estimated market value
$567,600
Get a cash offer in 3 minutes
Find out how much your home could sell for in as little as 3 minutes with a no-obligation cash offer.
Estimated market value
$567,600
