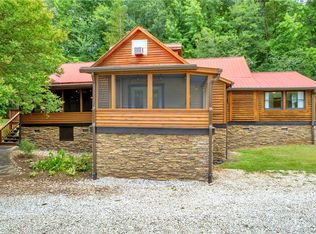Sold for $560,000
$560,000
791 Rock Crusher Rd, Walhalla, SC 29691
3beds
1,800sqft
Single Family Residence
Built in 2017
10.74 Acres Lot
$379,700 Zestimate®
$311/sqft
$2,130 Estimated rent
Home value
$379,700
$346,000 - $414,000
$2,130/mo
Zestimate® history
Loading...
Owner options
Explore your selling options
What's special
Experience remarkable craftsmanship and modern elegance in a serene country setting with this architecturally designed and custom-built mini farmhouse, nestled on over 10 acres of unrestricted beauty just outside of Walhalla. A private driveway leads you to a home like no other in Oconee County. Designed and custom crafted in 2017, this residence seamlessly blends the best of country living with the sophistication of modern design.
Step through the front door into a stunning great room featuring soaring vaulted ceilings, a cozy wood stove, massive windows that invite natural light, concrete countertops, stainless steel appliances, and handcrafted wood finishes. Double sliding glass doors open onto a spacious deck, perfect for outdoor entertaining and enjoying crisp fall evenings.
The main level boasts two spacious bedrooms, a full bath with classic tile work, and a mudroom/laundry room with exterior access. Ascend the custom-built staircase to find a sunlit work area leading into the expansive master suite, complete with his and her closets and a private ensuite bath showcasing more of the home’s signature tile work. The upper level also features a home office/nursery and a large storage room that could be transformed into an additional office or extra storage space.
Outside, a newly built two-car carport provides ample covered parking, adding convenience to the property. A 30x24 barn/outbuilding, equipped with power and a wood heater, is ideal for woodworking, hobbies, or even conversion into a tiny house.
The land itself is a dream—rolling and usable, featuring a private pond and an extensive new trail system that winds through the property, leading all the way to the scenic Coneross Creek along the back property line. Whether you're looking for a one-of-a-kind mini farm, a peaceful retreat, or a home that perfectly blends modern living with nature, this property is truly a must-see!
Zillow last checked: 8 hours ago
Listing updated: June 13, 2025 at 11:56am
Listed by:
Cliff Powell 864-985-2353,
Powell Real Estate
Bought with:
Cliff Powell, 98545
Powell Real Estate
Source: WUMLS,MLS#: 20284895 Originating MLS: Western Upstate Association of Realtors
Originating MLS: Western Upstate Association of Realtors
Facts & features
Interior
Bedrooms & bathrooms
- Bedrooms: 3
- Bathrooms: 2
- Full bathrooms: 2
- Main level bathrooms: 1
- Main level bedrooms: 2
Heating
- Heat Pump
Cooling
- Heat Pump
Appliances
- Included: Dishwasher, Gas Range, Refrigerator
- Laundry: Sink
Features
- Cathedral Ceiling(s), Entrance Foyer, Fireplace, High Ceilings, Bath in Primary Bedroom, Other, Smooth Ceilings, Tub Shower, Upper Level Primary, Walk-In Closet(s), Breakfast Area, Workshop
- Flooring: Ceramic Tile, Hardwood, Tile
- Basement: None,Crawl Space
- Has fireplace: Yes
Interior area
- Total interior livable area: 1,800 sqft
- Finished area above ground: 1,800
- Finished area below ground: 0
Property
Parking
- Total spaces: 3
- Parking features: Detached Carport, Detached, Garage, Driveway, Other
- Garage spaces: 3
- Has carport: Yes
Features
- Levels: One and One Half
- Patio & porch: Deck, Porch
- Exterior features: Deck
- Has view: Yes
- View description: Water
- Has water view: Yes
- Water view: Water
- Waterfront features: Water Access
Lot
- Size: 10.74 Acres
- Features: Level, Not In Subdivision, Outside City Limits, Pond on Lot, Stream/Creek, Sloped, Trees, Views
Details
- Additional structures: Barn(s)
- Additional parcels included: 1900001056 PO
- Parcel number: 1900001115
- Horses can be raised: Yes
Construction
Type & style
- Home type: SingleFamily
- Architectural style: Contemporary
- Property subtype: Single Family Residence
Materials
- Wood Siding
- Foundation: Crawlspace
- Roof: Architectural,Shingle
Condition
- Year built: 2017
Utilities & green energy
- Sewer: Septic Tank
- Water: Public
- Utilities for property: Cable Available, Electricity Available, Propane, Septic Available, Water Available
Community & neighborhood
Community
- Community features: Short Term Rental Allowed
Location
- Region: Walhalla
HOA & financial
HOA
- Has HOA: No
Other
Other facts
- Listing agreement: Exclusive Right To Sell
Price history
| Date | Event | Price |
|---|---|---|
| 6/13/2025 | Sold | $560,000-5.1%$311/sqft |
Source: | ||
| 4/23/2025 | Contingent | $589,900$328/sqft |
Source: | ||
| 4/16/2025 | Price change | $589,900-1.7%$328/sqft |
Source: | ||
| 4/8/2025 | Listed for sale | $599,900$333/sqft |
Source: | ||
| 3/26/2025 | Contingent | $599,900$333/sqft |
Source: | ||
Public tax history
| Year | Property taxes | Tax assessment |
|---|---|---|
| 2024 | $1,145 | $5,330 |
| 2023 | $1,145 | $5,330 |
| 2022 | -- | -- |
Find assessor info on the county website
Neighborhood: 29691
Nearby schools
GreatSchools rating
- 6/10Westminster Elementary SchoolGrades: PK-5Distance: 3 mi
- 4/10West Oak Middle SchoolGrades: 6-8Distance: 2.9 mi
- 4/10West-Oak High SchoolGrades: 9-12Distance: 7.1 mi
Schools provided by the listing agent
- Elementary: James M Brown Elem
- Middle: Walhalla Middle
- High: Walhalla High
Source: WUMLS. This data may not be complete. We recommend contacting the local school district to confirm school assignments for this home.
Get a cash offer in 3 minutes
Find out how much your home could sell for in as little as 3 minutes with a no-obligation cash offer.
Estimated market value$379,700
Get a cash offer in 3 minutes
Find out how much your home could sell for in as little as 3 minutes with a no-obligation cash offer.
Estimated market value
$379,700
