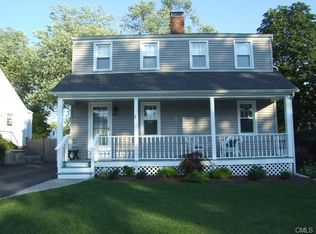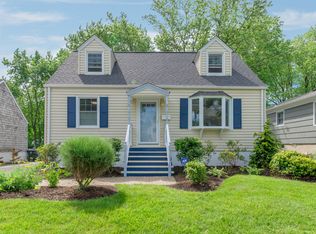SHORT TERM: Furnished to a high standard. Fully stocked kitchen, all bed linens, towels, cleaning supplies and accessories included . Located in the desirable Fairfield Beach Area, The home is well suited for families needing to accommodate home renovation temporary move outs, or a place to call home while looking for your own place. The house has recently been beautifully updated to a very high standard. It has a bright clean look with stylish RH lighting and accent walls and all modern amenities. Lovely level fenced in backyard, which is ideal for kids/pets or both. Walk to beach, train or downtown. The location is perfect and neighbours and neighbourhood could not be better. Fully furnished to a high standard and is only available furnished. Short term, 30 day minimum preferred or weekly/per diem rates can be discussed depending on availability. Utilities extra, monthly service charge applies to cover utility costs, electric, gas, water sewer, internet.
This property is off market, which means it's not currently listed for sale or rent on Zillow. This may be different from what's available on other websites or public sources.


