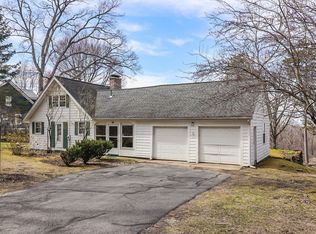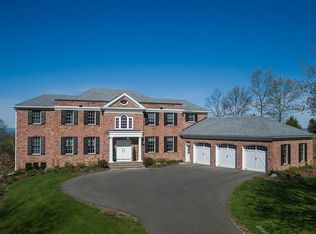WESTERN VISTAS & VIEWS! SPECTACULAR SUNSETS! Ridge Road sets the stage for this 4600+ sq ' home boasting every amenity a luxury buyer desires & demands! This elegant & tastefully designed home was a complete renovation in 2005 & boasts open floor plan, cherry hdwds thruout, baths for each bedroom & Vartanian gourmet kitchen! Vaulted foyer will WOW & our kitchen will delight, offering lighted cabinetry, top stainless appliances & OVRSZD cherry breakfast bar which will surely be the gathering area. Vaulted beamed living/ dining room boasts gas fplc, 2 decks & SUNSETS & our 1st floor Master Suite w/ private terrace & superior spa bath will invite you to pamper yourself & slow down after a long day. 2nd fl boasts HUGE Family room (could be 2nd master), two bdrms both w/ VIEWS & baths, sitting area & loft. Finished walk out will accommodate guests in style, boasting 2 sliders, room w/full bath & walk in, 2nd family room & ample storage. Mountain living yet just min to Ma Pike for commutes.
This property is off market, which means it's not currently listed for sale or rent on Zillow. This may be different from what's available on other websites or public sources.

