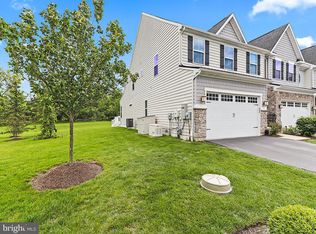Sold for $685,000 on 07/14/23
$685,000
791 Reynards Run, Blue Bell, PA 19422
3beds
3,727sqft
Townhouse
Built in 2015
-- sqft lot
$761,700 Zestimate®
$184/sqft
$4,565 Estimated rent
Home value
$761,700
$724,000 - $800,000
$4,565/mo
Zestimate® history
Loading...
Owner options
Explore your selling options
What's special
Here is your opportunity for luxury living in the highly coveted Blue Bell community of Red Fox Farms. This incredible townhome built in 2015 offers over 3,700 sqft of pristine living space, full 2 car garage, first floor primary suite, extra-large finished basement, vaulted ceilings, custom upgrades and gorgeous maintenance free landscaping. As you enter through the front door you are immediately wowed by the vaulted 20+ foot ceilings, open concept layout, high end finishes, garage access with mudroom and laundry. The first floor is flooded with natural light and offers a large primary suite with two custom walk-in closets, beautifully crafted primary en-suite bathroom and a flex space for an office, 4th bedroom, or whatever you please. The open concept first floor offers two separate living areas, large dining area, powder room, the expansive kitchen with custom island, stainless steel appliances, upgraded countertops, tile backsplash, large pantry, access to the trex back deck with piped in gas line for grilling and so much more! Upstairs there is an extra wide landing that looks out over the dining and living areas, 2 good sized bedrooms with closets, upgraded hall bath with tub, linen closet and an additional finished storage closet. The massive finished basement offers over 1,000 sqft of prime living space, the current owners have made it their own with a home theatre, custom bar, large play area for the kids, updated half bath and the unfinished space for ample storage and access to all systems and utilities. This is the first property to be listed in the past 3 years in this amazing cul-de-sac community. Other highlights include the award winning Wissahickon School District, an unbeatable location in the heart of Blue Bell with quick and easy access to 476, 202, Skippack Pike and the PA Turnpike. With plenty of shopping, restaurants, parks and playgrounds you will love this amazing property and location. Schedule your tour today as this home will not be here for long!
Zillow last checked: 8 hours ago
Listing updated: September 01, 2023 at 10:09am
Listed by:
Dylan Ostrow 610-212-8880,
Keller Williams Main Line,
Co-Listing Agent: Erica L Deuschle 610-608-2570,
Keller Williams Main Line
Bought with:
Keith Harris, RS270483
Coldwell Banker Hearthside
Source: Bright MLS,MLS#: PAMC2072348
Facts & features
Interior
Bedrooms & bathrooms
- Bedrooms: 3
- Bathrooms: 4
- Full bathrooms: 2
- 1/2 bathrooms: 2
- Main level bathrooms: 2
- Main level bedrooms: 1
Basement
- Area: 1049
Heating
- Central, Forced Air, Natural Gas
Cooling
- Central Air, Natural Gas
Appliances
- Included: Gas Water Heater
- Laundry: Main Level
Features
- Ceiling Fan(s), Combination Dining/Living, Combination Kitchen/Dining, Combination Kitchen/Living, Dining Area, Entry Level Bedroom, Family Room Off Kitchen, Open Floorplan, Kitchen Island, Pantry, Primary Bath(s), Recessed Lighting, Bathroom - Stall Shower, Bathroom - Tub Shower, Upgraded Countertops, Walk-In Closet(s)
- Flooring: Carpet
- Windows: Skylight(s), Window Treatments
- Basement: Finished
- Number of fireplaces: 1
- Fireplace features: Gas/Propane
Interior area
- Total structure area: 3,727
- Total interior livable area: 3,727 sqft
- Finished area above ground: 2,678
- Finished area below ground: 1,049
Property
Parking
- Total spaces: 4
- Parking features: Storage, Built In, Covered, Garage Faces Front, Garage Door Opener, Inside Entrance, Asphalt, Driveway, Attached
- Attached garage spaces: 2
- Uncovered spaces: 2
Accessibility
- Accessibility features: None
Features
- Levels: Two
- Stories: 2
- Exterior features: Lighting, Sidewalks, Street Lights
- Pool features: Community
Lot
- Dimensions: 42.00 x 0.00
Details
- Additional structures: Above Grade, Below Grade
- Parcel number: 660006732118
- Zoning: R3B
- Special conditions: Standard
Construction
Type & style
- Home type: Townhouse
- Architectural style: Carriage House
- Property subtype: Townhouse
Materials
- Vinyl Siding
- Foundation: Concrete Perimeter
Condition
- Excellent
- New construction: No
- Year built: 2015
Utilities & green energy
- Sewer: Public Sewer
- Water: Public
Community & neighborhood
Security
- Security features: Security System
Location
- Region: Blue Bell
- Subdivision: Red Fox Farms
- Municipality: WHITPAIN TWP
HOA & financial
HOA
- Has HOA: Yes
- HOA fee: $395 monthly
- Amenities included: None
- Services included: Common Area Maintenance, Maintenance Structure, Maintenance Grounds, Snow Removal, Trash
Other
Other facts
- Listing agreement: Exclusive Right To Sell
- Ownership: Condominium
Price history
| Date | Event | Price |
|---|---|---|
| 7/14/2023 | Sold | $685,000-2.1%$184/sqft |
Source: | ||
| 6/6/2023 | Pending sale | $699,900$188/sqft |
Source: | ||
| 5/28/2023 | Contingent | $699,900$188/sqft |
Source: | ||
| 5/18/2023 | Listed for sale | $699,900+26.1%$188/sqft |
Source: | ||
| 4/13/2017 | Sold | $555,000-2.6%$149/sqft |
Source: Agent Provided | ||
Public tax history
| Year | Property taxes | Tax assessment |
|---|---|---|
| 2024 | $8,500 | $280,760 |
| 2023 | $8,500 +3.6% | $280,760 |
| 2022 | $8,207 +3.1% | $280,760 |
Find assessor info on the county website
Neighborhood: 19422
Nearby schools
GreatSchools rating
- 7/10Stony Creek El SchoolGrades: K-5Distance: 0.9 mi
- 7/10Wissahickon Middle SchoolGrades: 6-8Distance: 4.1 mi
- 9/10Wissahickon Senior High SchoolGrades: 9-12Distance: 4 mi
Schools provided by the listing agent
- District: Wissahickon
Source: Bright MLS. This data may not be complete. We recommend contacting the local school district to confirm school assignments for this home.

Get pre-qualified for a loan
At Zillow Home Loans, we can pre-qualify you in as little as 5 minutes with no impact to your credit score.An equal housing lender. NMLS #10287.
Sell for more on Zillow
Get a free Zillow Showcase℠ listing and you could sell for .
$761,700
2% more+ $15,234
With Zillow Showcase(estimated)
$776,934