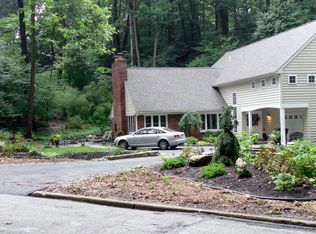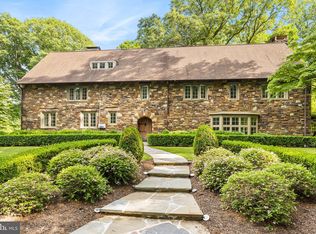This one-of-a-kind home is for the discerning buyer who wants a convenient location, without sacrificing privacy or stylish living. Set on a private wooded lot in the sought-after Conestoga-Woodlea neighborhood and T/E School District, this home is centrally located near schools, shopping, the train and major commuter routes. Updated and expanded, this light-filled McElroy contemporary has 5 bedrooms, 4.5 baths & a flexible floor-plan including an In-LAW / NANNY SUITE. Updates include a chef's kitchen with granite counter-tops and glass-tile back-splash, gas range (vented to exterior), center island with warming drawer, and stainless appliances including two dishwashers! Other major improvements include insulated replacement windows and glass sliders, newer roof (2012) & furnace (2010); three-zone heating and cooling. This one-of-a-kind home features a stunning great room with heated floors, a vaulted ceiling, a wood-burning fireplace, and spectacular wall of windows & triple glass sliders that keep this space bathed in sunshine all year round! Flow from the great room to the magazine-worthy outdoor living space with expansive tiered decks. This special outdoor retreat includes ample dining & seating space, a hot tub with trumpet-vine covered pergola, granite topped buffet area, and a stone courtyard with a fire-pit & fountain. Back inside, the generously proportioned great room opens to the casual dining area & sunny kitchen. The handsome living & dining rooms are highlighted by a three-sided gas fireplace. Also on the main living level is an updated powder room & three well-proportioned bedrooms all with hardwood floors - including a "princess suite" w/ full bath - and second full bath for the other bedrooms on this level. Upstairs is a spectacular KING-SIZED MASTER SUITE with vaulted ceiling, skylights & three exposures of windows with beautiful views, separate "His" and "Her" dressing areas & an updated luxury master bath with heated floors. On the lower level you'll find flexible living spaces including a fifth bedroom (walk-in closet & full updated bath) - perfect for an in-law/ nanny suite, or private space for visiting guests or extended family. There is also a large bonus/ exercise/ rec room on this level and a convenient laundry/ mudroom with inside access to the attached 2-car garage. Accessibility Ramp from driveway to main living level.
This property is off market, which means it's not currently listed for sale or rent on Zillow. This may be different from what's available on other websites or public sources.

