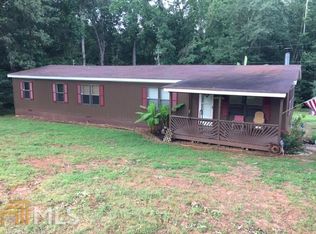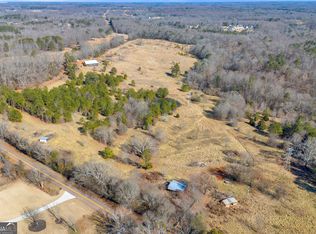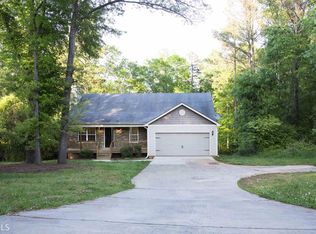Sold for $620,000
Street View
$620,000
791 Moon Bridge Rd, Winder, GA 30680
--beds
3baths
1,790sqft
SingleFamily
Built in 1997
7 Acres Lot
$622,200 Zestimate®
$346/sqft
$2,059 Estimated rent
Home value
$622,200
$554,000 - $703,000
$2,059/mo
Zestimate® history
Loading...
Owner options
Explore your selling options
What's special
791 Moon Bridge Rd, Winder, GA 30680 is a single family home that contains 1,790 sq ft and was built in 1997. It contains 3 bathrooms. This home last sold for $620,000 in September 2025.
The Zestimate for this house is $622,200. The Rent Zestimate for this home is $2,059/mo.
Facts & features
Interior
Bedrooms & bathrooms
- Bathrooms: 3
Heating
- Other
Cooling
- Central
Features
- Flooring: Tile, Carpet, Hardwood, Laminate
- Basement: Partially finished
- Has fireplace: Yes
Interior area
- Total interior livable area: 1,790 sqft
Property
Parking
- Parking features: Carport, Garage - Attached
Features
- Exterior features: Other, Stucco
Lot
- Size: 7 Acres
Details
- Parcel number: XX080039
Construction
Type & style
- Home type: SingleFamily
Materials
- Frame
- Foundation: Masonry
- Roof: Asphalt
Condition
- Year built: 1997
Community & neighborhood
Location
- Region: Winder
Price history
| Date | Event | Price |
|---|---|---|
| 9/19/2025 | Sold | $620,000-4.6%$346/sqft |
Source: Public Record Report a problem | ||
| 7/10/2025 | Listed for sale | $649,900$363/sqft |
Source: | ||
| 6/9/2025 | Pending sale | $649,900$363/sqft |
Source: | ||
| 3/6/2025 | Listed for sale | $649,900-5.8%$363/sqft |
Source: | ||
| 2/26/2025 | Listing removed | $690,000$385/sqft |
Source: | ||
Public tax history
| Year | Property taxes | Tax assessment |
|---|---|---|
| 2024 | $1,083 -9.6% | $169,343 |
| 2023 | $1,198 +64% | $169,343 +27.7% |
| 2022 | $730 +94.8% | $132,633 +14.9% |
Find assessor info on the county website
Neighborhood: 30680
Nearby schools
GreatSchools rating
- 4/10County Line Elementary SchoolGrades: PK-5Distance: 2.9 mi
- 6/10Russell Middle SchoolGrades: 6-8Distance: 3.6 mi
- 3/10Winder-Barrow High SchoolGrades: 9-12Distance: 3.5 mi
Get a cash offer in 3 minutes
Find out how much your home could sell for in as little as 3 minutes with a no-obligation cash offer.
Estimated market value$622,200
Get a cash offer in 3 minutes
Find out how much your home could sell for in as little as 3 minutes with a no-obligation cash offer.
Estimated market value
$622,200


