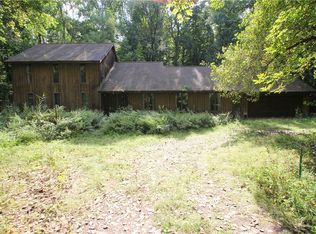EZ TO VIEW! THIS HOUSE CAN BE SHOWN! * SPECTACULAR & CHIC 2015 CUSTOM BUILT BEAUTY ON 8.3 SECLUDED ACRES**SELLER HAS INVESTED OVER $1,000,000** HARDIE BOARD EXTERIOR*ENTERTAINER'S HOME WITH OPEN FLOOR PLAN, CHEF'S KITCHEN WITH LACANCHE OVEN RANGE, HONED MARBLE COUNTERS*BUTLER'S PANTRY WITH WETBAR*THE MOST AMAZING WINE ROOM ON THE FIRST FLOOR THAT OPENS TO THE SUMMER RETREAT POOL AREA WITH STAMPED CONCRETE SURROUND*UPGRADES GALORE INCLUDE EXTENSIVE MOLDINGS, WINDOWS, LIGHTING, HARDWOODS*HUGE MASTER SUITE & LUXURY BATH WITH 2-SIDED FIREPLACE*JACK & JILL BATHROOM + 3RD FULL BATH ON 2ND FLOOR WITH GRANITE*THE FINISHED LOWER LEVEL OFFERS ADDITIONAL 1000+ SF & FULL BATH*THIS HOME HAS A GEO THERMAL SYSTEM*TRULY A RARE OFFERING*IMMEDIATE OCCUPANCY*
This property is off market, which means it's not currently listed for sale or rent on Zillow. This may be different from what's available on other websites or public sources.
