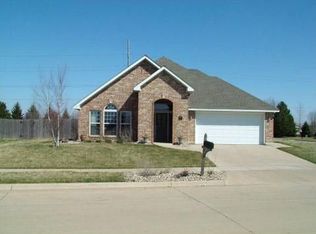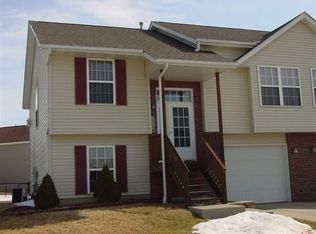NEW CONSTRUCTION, ZERO ENTRY,walkout basement on a WOODED,1 acre lot. If you love the outdoors and want a beautiful mature, wooded lot close to town, this is the home for you! This beautiful home will have all upgraded finishing. Including hardwood floors, upgraded cabinetry, granite counter tops, large windows with lots of natural light with a wooded view. Also has a 224 sq ft sunroom with a fireplace, access to deck, a bonus room with a large window that can be used for a 6th bedroom by adding a closet.
This property is off market, which means it's not currently listed for sale or rent on Zillow. This may be different from what's available on other websites or public sources.


