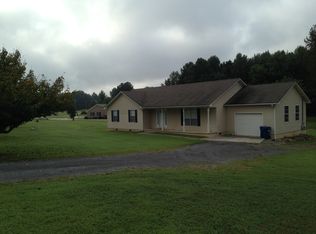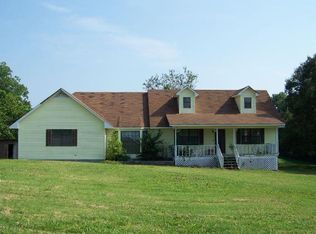Sold for $253,000
$253,000
791 Haynes Rd NE, Arab, AL 35016
3beds
1,620sqft
Single Family Residence
Built in 1990
0.7 Acres Lot
$271,000 Zestimate®
$156/sqft
$1,474 Estimated rent
Home value
$271,000
$255,000 - $287,000
$1,474/mo
Zestimate® history
Loading...
Owner options
Explore your selling options
What's special
Arab City Schools. Don't miss this Ranch style home has a living room with a vaulted ceiling & natural timber beam. Enjoy those cozy cool nights around the brick-wood-burning fireplace or on 1 of the 2 outside decks. (Built with the Trex product) Home has 3 bedrooms & 2 & 3/4 baths. Being located within a 5-minute drive to 3 of the 4 Arab Schools makes your morning commute a breeze. The home has 1620 sq/ft and a 2-car garage. Out back there's a 2-story barn/shed with 1 single door and a set of double doors for your lawn mower. It needs a new home too. This home will check the boxes for him and her. The 8' x 250' vinyl privacy fence makes the cookouts by invitation ONLY. SCHEDULE TODAY
Zillow last checked: 8 hours ago
Listing updated: February 13, 2024 at 05:50pm
Listed by:
Meloney Reliford 256-506-6677,
Alabama Professional Realty
Bought with:
Meloney Reliford, 48653
Alabama Professional Realty
Source: ValleyMLS,MLS#: 1837317
Facts & features
Interior
Bedrooms & bathrooms
- Bedrooms: 3
- Bathrooms: 3
- Full bathrooms: 2
- 3/4 bathrooms: 1
Primary bedroom
- Features: Carpet, Walk-In Closet(s)
- Level: First
- Area: 208
- Dimensions: 13 x 16
Bedroom 2
- Features: Ceiling Fan(s), Carpet
- Level: First
- Area: 121
- Dimensions: 11 x 11
Bedroom 3
- Features: Ceiling Fan(s), Carpet
- Level: First
- Area: 132
- Dimensions: 11 x 12
Primary bathroom
- Features: Ceiling Fan(s), Vinyl, Walk-In Closet(s)
- Level: First
- Area: 81
- Dimensions: 9 x 9
Bathroom 1
- Features: Vinyl, Linoleum
- Level: First
- Area: 70
- Dimensions: 7 x 10
Bathroom 2
- Level: First
- Area: 78
- Dimensions: 6 x 13
Dining room
- Features: Ceiling Fan(s), Recessed Lighting, Smooth Ceiling, Wood Floor
- Level: First
- Area: 196
- Dimensions: 14 x 14
Kitchen
- Features: Ceiling Fan(s), Eat-in Kitchen, Pantry, Wood Floor
- Level: First
- Area: 196
- Dimensions: 14 x 14
Living room
- Features: Ceiling Fan(s), Carpet, Fireplace, Sitting Area, Vaulted Ceiling(s)
- Level: First
- Area: 252
- Dimensions: 14 x 18
Heating
- Central 1
Cooling
- Central 1
Appliances
- Included: 48 Built In Refrig, Dishwasher, Dryer, Range, Washer
Features
- Basement: Crawl Space
- Number of fireplaces: 1
- Fireplace features: Masonry, One
Interior area
- Total interior livable area: 1,620 sqft
Property
Features
- Levels: One
- Stories: 1
Lot
- Size: 0.70 Acres
- Features: Cleared
Details
- Additional structures: Outbuilding
- Parcel number: 1301120000029.000
Construction
Type & style
- Home type: SingleFamily
- Architectural style: Ranch
- Property subtype: Single Family Residence
Condition
- New construction: No
- Year built: 1990
Utilities & green energy
- Sewer: Septic Tank
Community & neighborhood
Location
- Region: Arab
- Subdivision: Metes And Bounds
Other
Other facts
- Listing agreement: Agency
Price history
| Date | Event | Price |
|---|---|---|
| 2/13/2024 | Sold | $253,000+1.2%$156/sqft |
Source: | ||
| 1/12/2024 | Pending sale | $249,900$154/sqft |
Source: | ||
| 11/28/2023 | Price change | $249,900-4.8%$154/sqft |
Source: | ||
| 10/10/2023 | Price change | $262,400-4.5%$162/sqft |
Source: | ||
| 8/16/2023 | Price change | $274,900-5.2%$170/sqft |
Source: | ||
Public tax history
| Year | Property taxes | Tax assessment |
|---|---|---|
| 2024 | $1,265 +5.6% | $33,740 +5.6% |
| 2023 | $1,199 | $31,960 +106.5% |
| 2022 | -- | $15,480 +9% |
Find assessor info on the county website
Neighborhood: 35016
Nearby schools
GreatSchools rating
- 4/10Grassy Elementary SchoolGrades: PK,3-5Distance: 2.4 mi
- 3/10Brindlee Mt High SchoolGrades: 6-12Distance: 4.1 mi
- 4/10Brindlee Mountain Primary SchoolGrades: PK-2Distance: 4.1 mi
Schools provided by the listing agent
- Elementary: Arab Elementary School
- Middle: Arab Middle School
- High: Arab High School
Source: ValleyMLS. This data may not be complete. We recommend contacting the local school district to confirm school assignments for this home.
Get pre-qualified for a loan
At Zillow Home Loans, we can pre-qualify you in as little as 5 minutes with no impact to your credit score.An equal housing lender. NMLS #10287.
Sell with ease on Zillow
Get a Zillow Showcase℠ listing at no additional cost and you could sell for —faster.
$271,000
2% more+$5,420
With Zillow Showcase(estimated)$276,420

