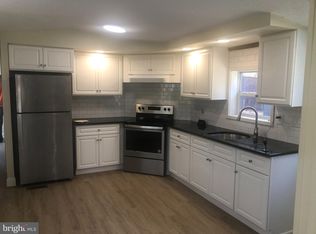Welcome to 791 Golf Course Road in Robeson Township, Twin Valley School District. If privacy and new construction is what your heart desires, your search ends here. Newly constructed in 2019, this 3 bedroom 2 full bathroom ranch home sits on 11.25 private acres. No expense was spared on this custom home which was built for the builder himself. You will fall in love with the open concept floor plan including cathedral ceilings in the living room, and dining room area. Custom kitchen features white cabinets, stainless steel appliances, gorgeous island with upgraded countertops and a beautiful backsplash. Master bedroom suite features a walk-in closet, full bathroom with whirlpool tub and standalone shower. Two additional private bedrooms and an additional full bathroom. Convenient main floor laundry room. Daylight basement is ready to be finished by the new owners. Tucked away in a country setting, yet conveniently located close to major highways. You will love to call this home sweet home! (Land is in Clean and Green)
This property is off market, which means it's not currently listed for sale or rent on Zillow. This may be different from what's available on other websites or public sources.

