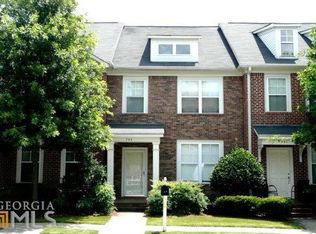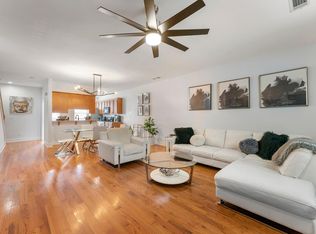Closed
$580,000
791 Field St SE, Atlanta, GA 30316
2beds
1,822sqft
Townhouse
Built in 2004
871.2 Square Feet Lot
$599,900 Zestimate®
$318/sqft
$5,092 Estimated rent
Home value
$599,900
$570,000 - $636,000
$5,092/mo
Zestimate® history
Loading...
Owner options
Explore your selling options
What's special
**Multiple offers received. Highest and best offers are due by 4pm on Saturday, 7/29/23.** Always dreamt of living at the epicenter of the Eastside BeltLine community? Hereas your opportunity to own a stunning 3-story townhome in the heart of the vibrant Reynoldstown neighborhood, just a few steps to the Atlanta BeltLine Eastside Trail. Enjoy easy access to coffee shops, award winning restaurants, breweries, a movie theater, music venue, and Cabbagetown Park. Beyond its prime location, this beautifully updated home offers modern finishes, an open concept floor plan, hardwood floors, high ceilings, and newer windows. Creative storage options abound, including the custom entryway built-in cabinets with bench seating, hidden cabinets on the backside of the kitchen island, and a thoughtfully designed pantry cabinet with coffee station. The light-filled family room opens to the dining area and kitchen with a large center island, quartz counters, stainless appliances, tile backsplash, and open shelving. Upstairs, the large primary suite with vaulted ceiling features a walk-in closet with custom built-in shelving, and a gorgeous primary bathroom with tiled shower, frameless glass divider, dual vanity with quartz counters, and linen tower. The second bedroom is also vaulted and has a unique accent wall and en-suite bathroom. The terrace level offers a bonus room and en-suite full bathroom perfect for guests, a playroom, home office, or gym. A 1-car attached garage has ceiling-mounted storage racks and an EV charger. When youare not walking, enjoy a commuter friendly location with convenient access to I-75, I-85, and I-20. Commuting to Midtown, Downtown, CDC, Emory, and Georgia State University is a breeze.
Zillow last checked: 8 hours ago
Listing updated: August 11, 2023 at 05:40am
Listed by:
Robbie A Harris 770-317-3813,
Compass
Bought with:
David Shapiro, 351509
RE/MAX Around Atlanta
Source: GAMLS,MLS#: 10185464
Facts & features
Interior
Bedrooms & bathrooms
- Bedrooms: 2
- Bathrooms: 4
- Full bathrooms: 3
- 1/2 bathrooms: 1
Dining room
- Features: Dining Rm/Living Rm Combo
Kitchen
- Features: Breakfast Bar, Kitchen Island, Pantry, Solid Surface Counters
Heating
- Central
Cooling
- Ceiling Fan(s), Central Air
Appliances
- Included: Dishwasher, Disposal, Oven/Range (Combo), Refrigerator, Stainless Steel Appliance(s)
- Laundry: In Hall, Upper Level
Features
- Double Vanity, High Ceilings, Roommate Plan, Tile Bath, Vaulted Ceiling(s), Walk-In Closet(s)
- Flooring: Hardwood, Laminate, Tile
- Windows: Double Pane Windows
- Basement: Bath Finished,Exterior Entry,Finished,Interior Entry
- Attic: Pull Down Stairs
- Has fireplace: No
- Common walls with other units/homes: 2+ Common Walls,No One Above,No One Below
Interior area
- Total structure area: 1,822
- Total interior livable area: 1,822 sqft
- Finished area above ground: 1,440
- Finished area below ground: 382
Property
Parking
- Total spaces: 1
- Parking features: Attached, Garage, Garage Door Opener
- Has attached garage: Yes
Features
- Levels: Three Or More
- Stories: 3
Lot
- Size: 871.20 sqft
- Features: None
Details
- Parcel number: 14 002000071552
Construction
Type & style
- Home type: Townhouse
- Architectural style: Brick Front
- Property subtype: Townhouse
- Attached to another structure: Yes
Materials
- Brick
- Foundation: Slab
- Roof: Composition
Condition
- Resale
- New construction: No
- Year built: 2004
Utilities & green energy
- Electric: 220 Volts
- Sewer: Public Sewer
- Water: Public
- Utilities for property: Cable Available, Electricity Available, High Speed Internet, Sewer Connected, Underground Utilities, Water Available
Green energy
- Energy efficient items: Windows
Community & neighborhood
Security
- Security features: Smoke Detector(s)
Community
- Community features: Sidewalks, Street Lights, Near Public Transport, Near Shopping
Location
- Region: Atlanta
- Subdivision: Reynoldstown Square
HOA & financial
HOA
- Has HOA: Yes
- HOA fee: $3,456 annually
- Services included: Insurance, Maintenance Structure, Maintenance Grounds, Pest Control, Trash
Other
Other facts
- Listing agreement: Exclusive Right To Sell
Price history
| Date | Event | Price |
|---|---|---|
| 8/9/2023 | Sold | $580,000+10.5%$318/sqft |
Source: | ||
| 7/30/2023 | Pending sale | $525,000$288/sqft |
Source: | ||
| 7/27/2023 | Listed for sale | $525,000+71.6%$288/sqft |
Source: | ||
| 6/11/2018 | Sold | $306,000+49.3%$168/sqft |
Source: Public Record Report a problem | ||
| 5/12/2012 | Listing removed | $1,100$1/sqft |
Source: Partners Management Report a problem | ||
Public tax history
| Year | Property taxes | Tax assessment |
|---|---|---|
| 2024 | $5,293 +98.3% | $232,000 +38.3% |
| 2023 | $2,669 -32.5% | $167,800 |
| 2022 | $3,953 +24% | $167,800 +24.5% |
Find assessor info on the county website
Neighborhood: Reynoldstown
Nearby schools
GreatSchools rating
- 7/10Burgess-Peterson Elementary SchoolGrades: PK-5Distance: 1.8 mi
- 5/10King Middle SchoolGrades: 6-8Distance: 1.4 mi
- 6/10Maynard H. Jackson- Jr. High SchoolGrades: 9-12Distance: 0.9 mi
Schools provided by the listing agent
- Elementary: Burgess-Peterson
- Middle: King
- High: MH Jackson Jr
Source: GAMLS. This data may not be complete. We recommend contacting the local school district to confirm school assignments for this home.
Get a cash offer in 3 minutes
Find out how much your home could sell for in as little as 3 minutes with a no-obligation cash offer.
Estimated market value$599,900
Get a cash offer in 3 minutes
Find out how much your home could sell for in as little as 3 minutes with a no-obligation cash offer.
Estimated market value
$599,900

