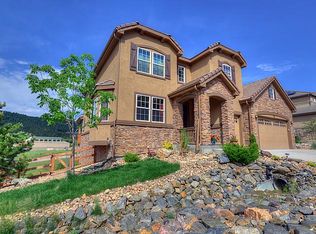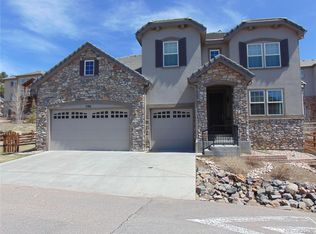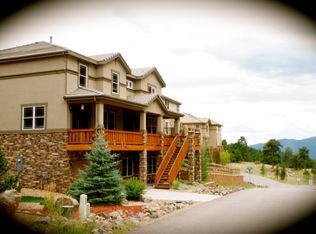Discover this exquisitely appointed, spacious residence crafted for seamless modern living and gracious entertaining. The open great room features elegant hardwood floors in the formal dining area, while the kitchen and entryway showcase striking slate floors, both illuminated by abundant windows that flood the space with natural light. The gourmet kitchen is a culinary dream, equipped with top-tier appliances including two dishwashers, a Wolf stove, a built-in refrigerator, a generous center island, and a cozy breakfast nookperfect for morning gatherings. Convenience is thoughtfully integrated with a main-level laundry room, adding practicality to daily life. The luxurious primary suite upstairs serves as a private retreat, complete with a lavish 5-piece bathroom featuring a relaxing Jacuzzi tub. The fourth bedroom boasts its en-suite bath, while the two additional bedrooms share a charming Jack and Jill full bathroom. The finished walkout lower level offers versatile living space, seamlessly connected to a tranquil hot tubideal for unwinding after a busy day. Step outside onto the inviting patios and deck, perfect for year-round enjoyment, often visited by majestic elk and accompanied by an outdoor natural gas grill. A dedicated snow closet ensures your winter gear is always organized and accessible. This magnificent home also includes an expansive storage area with a bathroom rough-in and potential kitchenette for future customization. The three-car garage provides ample space for vehicles and belongings. Combining stylish design with exceptional functionality, this residence is a true sanctuary, perfect for creating lifelong memories. Located with easy access to I-70 for convenient Denver commutes or to explore world-class skiing and outdoor adventures in beautiful Colorado, this spectacular property is not to be missed. Call today for more information or to schedule your tour today and be sure to check out the video walkthrough tour via the link below. Portable Tenant Screening Reports (PTSR): 1) Applicant has the right to provide Masters Real Estate with a PTSR that is not more than 30 days old, as defined in 38-12-902(2.5), Colorado Revised Statutes; and 2) if Applicant provides Masters Real Estate with a PTSR, Masters Real Estate is prohibited from: a) charging Applicant a rental application fee; or b) charging Applicant a fee for Masters Real Estate to access or use the PTSR.
This property is off market, which means it's not currently listed for sale or rent on Zillow. This may be different from what's available on other websites or public sources.


