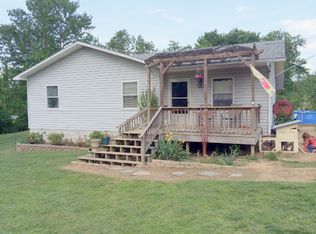Closed
$250,000
791 Edwards Cove Rd, Waynesville, NC 28786
2beds
1,004sqft
Single Family Residence
Built in 1960
0.53 Acres Lot
$237,000 Zestimate®
$249/sqft
$1,559 Estimated rent
Home value
$237,000
$201,000 - $280,000
$1,559/mo
Zestimate® history
Loading...
Owner options
Explore your selling options
What's special
Looking for a great starter or retirement, or rental?? home at an affordable price??? Here it is! Great easy access location just minutes from downtown Waynesville. Freshly painted, it is a picture perfect farmhouse. You will
be surprised at the great kitchen that has been upgraded, with a large island, granite countertops, and lots of
nice cabinets. The dining area is an alcove with window, to bring in nice light. Roomy living room, with a great room affect all open to kithchen area. 2 good size bedrooms with nice hall bath between. The additional room off the kithchen is great for your pantry, mud room, just about anything! Full unfinished basement
with drive in garage. Lots of possibilities here, storage, workshop, lots of room for your ideas. This is a dry basement with concrete floor. Water filtering system, furnace, well pressure tank and water heater all located in
basement. Seller to give a $2500 allowance for planting of trees for privacy.
Zillow last checked: 8 hours ago
Listing updated: May 24, 2025 at 08:48am
Listing Provided by:
Yvonne Kolomechuk yvonneksells@kw.com,
Keller Williams Great Smokies
Bought with:
Brandon Williams
Southern Sky Realty
Source: Canopy MLS as distributed by MLS GRID,MLS#: 4244984
Facts & features
Interior
Bedrooms & bathrooms
- Bedrooms: 2
- Bathrooms: 1
- Full bathrooms: 1
- Main level bedrooms: 2
Primary bedroom
- Level: Main
Bedroom s
- Level: Main
Bathroom full
- Level: Main
Dining area
- Level: Main
Kitchen
- Features: Kitchen Island, Open Floorplan, See Remarks
- Level: Main
Living room
- Level: Main
Heating
- Central, Oil
Cooling
- Window Unit(s)
Appliances
- Included: Dishwasher, Disposal, Dryer, Electric Cooktop, Refrigerator, Washer
- Laundry: In Basement
Features
- Attic Other
- Flooring: Vinyl
- Doors: Storm Door(s)
- Windows: Insulated Windows
- Basement: Exterior Entry,Full,Interior Entry,Unfinished,Walk-Out Access,Walk-Up Access
- Attic: Other
Interior area
- Total structure area: 1,004
- Total interior livable area: 1,004 sqft
- Finished area above ground: 1,004
- Finished area below ground: 0
Property
Parking
- Total spaces: 5
- Parking features: Driveway, Garage Faces Side
- Garage spaces: 1
- Uncovered spaces: 4
Features
- Levels: One
- Stories: 1
- Patio & porch: Covered, Front Porch
- Exterior features: Other - See Remarks
- Has view: Yes
- View description: Mountain(s)
Lot
- Size: 0.53 Acres
- Features: Cleared, Sloped, Wooded
Details
- Parcel number: 8634550842
- Zoning: None
- Special conditions: Standard
- Other equipment: Fuel Tank(s)
Construction
Type & style
- Home type: SingleFamily
- Architectural style: Farmhouse
- Property subtype: Single Family Residence
Materials
- Wood
- Roof: Composition
Condition
- New construction: No
- Year built: 1960
Utilities & green energy
- Sewer: Septic Installed
- Water: Well
Community & neighborhood
Location
- Region: Waynesville
- Subdivision: None
Other
Other facts
- Listing terms: Cash,Conventional,FHA,USDA Loan,VA Loan
- Road surface type: Asphalt, Paved
Price history
| Date | Event | Price |
|---|---|---|
| 5/22/2025 | Sold | $250,000+0.8%$249/sqft |
Source: | ||
| 4/22/2025 | Contingent | $248,000$247/sqft |
Source: Carolina Smokies MLS #26040604 Report a problem | ||
| 4/17/2025 | Listed for sale | $248,000+220%$247/sqft |
Source: | ||
| 6/30/2016 | Sold | $77,500-8.3%$77/sqft |
Source: | ||
| 5/2/2016 | Pending sale | $84,500$84/sqft |
Source: McGovern Property Management, Inc. #3162292 Report a problem | ||
Public tax history
| Year | Property taxes | Tax assessment |
|---|---|---|
| 2024 | $845 | $105,600 |
| 2023 | $845 +1.9% | $105,600 |
| 2022 | $830 | $105,600 |
Find assessor info on the county website
Neighborhood: 28786
Nearby schools
GreatSchools rating
- 5/10Bethel ElementaryGrades: K-5Distance: 2.2 mi
- 5/10Bethel MiddleGrades: 6-8Distance: 1.2 mi
- 8/10Pisgah HighGrades: 9-12Distance: 5.8 mi
Schools provided by the listing agent
- Elementary: Bethel
- Middle: Bethel
- High: Pisgah
Source: Canopy MLS as distributed by MLS GRID. This data may not be complete. We recommend contacting the local school district to confirm school assignments for this home.
Get pre-qualified for a loan
At Zillow Home Loans, we can pre-qualify you in as little as 5 minutes with no impact to your credit score.An equal housing lender. NMLS #10287.
