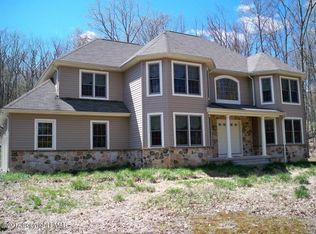Sold for $343,000 on 02/22/24
$343,000
791 Dancing Ridge Rd, East Stroudsburg, PA 18302
5beds
2,796sqft
Single Family Residence
Built in 2006
1.23 Acres Lot
$420,400 Zestimate®
$123/sqft
$3,021 Estimated rent
Home value
$420,400
$391,000 - $450,000
$3,021/mo
Zestimate® history
Loading...
Owner options
Explore your selling options
What's special
This home has so much potential and is ready for your personal touch, in fact, it was meant to be. It comes with granite countertops, stainless steel hood over range, and a kitchen island. There are 3 primary bedrooms, two on the first floor and one on the second floor. In total, there are five bedrooms and 4 bathrooms. This home sits on over an acre of land and has no HOA fees. Did I mention it also has a two car garage? The open floor plan and wood-burning fireplace add to the tranquility of this home. Take advantage of the opportunity to make this home yours. CALL TODAY AND OPEN THE DOOR TO THE HOME OF YOUR DREAMS TOMORROW!!!
Zillow last checked: 8 hours ago
Listing updated: February 14, 2025 at 09:44am
Listed by:
Bob Riley 570-421-7725,
Spread Eagle Realty
Bought with:
(Lehigh) GLVR Member
NON MEMBER
Source: PMAR,MLS#: PM-106783
Facts & features
Interior
Bedrooms & bathrooms
- Bedrooms: 5
- Bathrooms: 4
- Full bathrooms: 4
Primary bedroom
- Description: laminate wood floors
- Level: First
- Area: 130.57
- Dimensions: 8.11 x 16.1
Bedroom 2
- Description: Vinyl floor
- Level: First
- Area: 244.24
- Dimensions: 14.2 x 17.2
Bedroom 3
- Description: Walk in closet- 7.4 x 5.9 w/w
- Level: Second
- Area: 310.73
- Dimensions: 16.1 x 19.3
Bedroom 4
- Description: w/w. double closet
- Level: Second
- Area: 176.73
- Dimensions: 13.7 x 12.9
Bedroom 5
- Description: wall to wall, walk in double closet
- Level: Second
- Area: 190.39
- Dimensions: 12.6 x 15.11
Primary bathroom
- Description: Ceramic Floor
- Level: First
- Area: 45.58
- Dimensions: 5.3 x 8.6
Primary bathroom
- Description: Tub with jetted jacuzzi
- Level: First
- Area: 115.62
- Dimensions: 12.3 x 9.4
Bathroom 2
- Description: Stall shower
- Level: Second
- Area: 45.9
- Dimensions: 5.1 x 9
Bathroom 2
- Description: vinyl floor, stall shower
- Level: Second
- Area: 43.16
- Dimensions: 8.3 x 5.2
Dining room
- Description: Ceramic Floor
- Level: First
- Area: 208.28
- Dimensions: 16.4 x 12.7
Kitchen
- Description: Stainless Steel Oven & Range, Black Refrig & Dish
- Level: First
- Area: 177.66
- Dimensions: 12.6 x 14.1
Living room
- Description: Unfinished Floor
- Level: First
- Area: 174.4
- Dimensions: 10.9 x 16
Heating
- Heat Pump, Electric
Cooling
- Central Air
Appliances
- Included: Gas Range, Refrigerator, Water Heater, Dishwasher, Microwave
- Laundry: Electric Dryer Hookup, Washer Hookup
Features
- Eat-in Kitchen, Kitchen Island
- Flooring: Carpet, Ceramic Tile, Laminate, Vinyl
- Basement: Crawl Space
- Has fireplace: Yes
- Fireplace features: Family Room
- Common walls with other units/homes: No Common Walls
Interior area
- Total structure area: 2,796
- Total interior livable area: 2,796 sqft
- Finished area above ground: 2,796
- Finished area below ground: 0
Property
Parking
- Total spaces: 2
- Parking features: Garage
- Garage spaces: 2
Features
- Stories: 2
- Patio & porch: Deck
Lot
- Size: 1.23 Acres
- Features: Interior Lot, Not In Development
Details
- Parcel number: 9.97300
- Zoning description: Residential
Construction
Type & style
- Home type: SingleFamily
- Architectural style: Colonial
- Property subtype: Single Family Residence
Materials
- Vinyl Siding
- Roof: Asphalt,Fiberglass
Condition
- Year built: 2006
Utilities & green energy
- Electric: Circuit Breakers
- Sewer: Septic Tank
- Water: Well
- Utilities for property: Cable Available
Community & neighborhood
Security
- Security features: Security System, Smoke Detector(s)
Location
- Region: East Stroudsburg
- Subdivision: None
HOA & financial
HOA
- Has HOA: No
Other
Other facts
- Listing terms: VA Loan
- Road surface type: Paved
Price history
| Date | Event | Price |
|---|---|---|
| 2/22/2024 | Sold | $343,000-1.7%$123/sqft |
Source: PMAR #PM-106783 Report a problem | ||
| 12/4/2023 | Price change | $349,000-2.8%$125/sqft |
Source: PMAR #PM-106783 Report a problem | ||
| 11/8/2023 | Price change | $359,000-4.3%$128/sqft |
Source: PMAR #PM-106783 Report a problem | ||
| 8/8/2023 | Price change | $374,987-2.6%$134/sqft |
Source: PMAR #PM-106783 Report a problem | ||
| 6/8/2023 | Listed for sale | $385,000$138/sqft |
Source: PMAR #PM-106783 Report a problem | ||
Public tax history
| Year | Property taxes | Tax assessment |
|---|---|---|
| 2025 | $9,848 +4.7% | $250,170 |
| 2024 | $9,407 +4.6% | $250,170 |
| 2023 | $8,990 -1.3% | $250,170 |
Find assessor info on the county website
Neighborhood: 18302
Nearby schools
GreatSchools rating
- 4/10East Stroudsburg Elementary SchoolGrades: K-5Distance: 5.8 mi
- 5/10J T Lambert Intermediate SchoolGrades: 6-8Distance: 5.3 mi
- 6/10East Stroudsburg Shs SouthGrades: 9-12Distance: 6.3 mi

Get pre-qualified for a loan
At Zillow Home Loans, we can pre-qualify you in as little as 5 minutes with no impact to your credit score.An equal housing lender. NMLS #10287.
Sell for more on Zillow
Get a free Zillow Showcase℠ listing and you could sell for .
$420,400
2% more+ $8,408
With Zillow Showcase(estimated)
$428,808