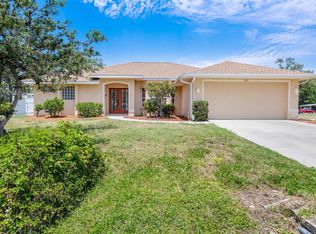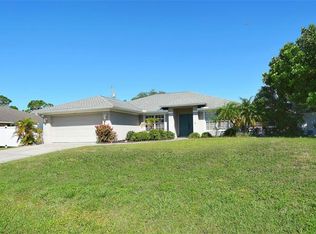Sold for $405,000
$405,000
791 Cumberland Rd, Venice, FL 34293
3beds
1,312sqft
Single Family Residence
Built in 2001
10,300 Square Feet Lot
$386,500 Zestimate®
$309/sqft
$2,950 Estimated rent
Home value
$386,500
$352,000 - $425,000
$2,950/mo
Zestimate® history
Loading...
Owner options
Explore your selling options
What's special
Nestled on a prime corner lot, this stunning single-family home is a true gem that combines modern elegance with comfort. As you step inside, you'll be greeted by a freshly painted interior that radiates warmth and sophistication. The open floor plan seamlessly connects the spacious living areas, perfect for entertaining friends or enjoying cozy family gatherings.<p/> <p>Each of the generously sized bedrooms boasts new waterproof luxury vinyl plank flooring, ensuring both style and durability. The plantation shutters throughout the main area of the home and primary bedroom add an elevated elegance to the home.<p/> <p>The primary bedroom offers a serene retreat with direct access to your private lanai space, where your very own saltwater pool awaits. Imagine waking up and stepping out to soak in the sun or taking a refreshing dip at any time of day! The sliding doors in the living room effortlessly blend indoor and outdoor living, creating an inviting atmosphere where relaxation reigns supreme. An outdoor shower adds convenience after a swim or sunbathing session.<p/> <p>This home is not just beautiful; it’s also equipped with all the updates needed for peace of mind. Enjoy worry-free living with a brand-new roof, gutters, A/C system, hot water heater, and even a new generator complete with electrical hook-up—ensuring you're prepared for any situation.<p/> <p>Step outside into your private oasis—the lanai and pool area have been thoughtfully updated as well! Revel in the comfort of a new pool heater system and newly rescreened lanai that features newly installed bolts on the lanai cage and doors for added safety. Plus, you'll appreciate the newly updated irrigation system that keeps your landscape lush year-round.<p/> <p>The garage features an epoxy floor for easy maintenance—a perfect space for hobbies or additional storage!<p/> <p>This home is truly move-in ready! With new furniture available for purchase on a separate bill of sale, you can easily transition into this stylish sanctuary without missing a beat.<p/> <p>Prime location with unbeatable convenience! This property is high and dry—not in a flood zone—and comes with no HOA, no CDD fees, and no deed restrictions. You're just 10 minutes from the sandy shores of Manasota Beach, and under 15 minutes to Venice Island, Downtown Wellen Park, CoolToday Park (home of the Atlanta Braves), and more. Plus, enjoy easy access to both Sarasota and Punta Gorda airports for stress-free travel.<p/> <p>Don’t miss out on this rare opportunity to own such an exquisite property! Schedule your private tour today and experience firsthand what makes this home so special. Your dream lifestyle awaits—make it yours!<p/>
Zillow last checked: 8 hours ago
Listing updated: July 03, 2025 at 05:31pm
Listing Provided by:
Stephanie Ham 941-661-1462,
PARADISE EXCLUSIVE INC 941-698-0303
Bought with:
Justyna Michalowska, 3488750
PREFERRED SHORE LLC
Source: Stellar MLS,MLS#: N6138480 Originating MLS: Englewood
Originating MLS: Englewood

Facts & features
Interior
Bedrooms & bathrooms
- Bedrooms: 3
- Bathrooms: 2
- Full bathrooms: 2
Primary bedroom
- Features: Ceiling Fan(s), En Suite Bathroom, Shower No Tub, Walk-In Closet(s)
- Level: First
Bedroom 2
- Features: Ceiling Fan(s), Built-in Closet
- Level: First
Bedroom 3
- Features: Ceiling Fan(s), Built-in Closet
- Level: First
Kitchen
- Features: Breakfast Bar, Pantry
- Level: First
Living room
- Features: Ceiling Fan(s)
- Level: First
Heating
- Central
Cooling
- Central Air
Appliances
- Included: Dishwasher, Dryer, Microwave, Range, Refrigerator, Washer
- Laundry: Inside, Laundry Closet
Features
- Ceiling Fan(s), Eating Space In Kitchen, High Ceilings, Living Room/Dining Room Combo, Open Floorplan, Primary Bedroom Main Floor, Thermostat, Walk-In Closet(s)
- Flooring: Luxury Vinyl, Tile
- Doors: Outdoor Shower, Sliding Doors
- Windows: Window Treatments
- Has fireplace: No
Interior area
- Total structure area: 1,960
- Total interior livable area: 1,312 sqft
Property
Parking
- Total spaces: 2
- Parking features: Garage - Attached
- Attached garage spaces: 2
Features
- Levels: One
- Stories: 1
- Patio & porch: Patio, Screened
- Exterior features: Outdoor Shower, Private Mailbox, Rain Gutters
- Has private pool: Yes
- Pool features: Gunite, Heated, In Ground, Salt Water, Screen Enclosure
- Has view: Yes
- View description: Pool
Lot
- Size: 10,300 sqft
- Dimensions: 100 x 103
- Features: Corner Lot, Landscaped
Details
- Parcel number: 0452090037
- Zoning: RSF3
- Special conditions: None
Construction
Type & style
- Home type: SingleFamily
- Property subtype: Single Family Residence
Materials
- Block, Stucco
- Foundation: Slab
- Roof: Shingle
Condition
- New construction: No
- Year built: 2001
Utilities & green energy
- Sewer: Septic Tank
- Water: Public
- Utilities for property: BB/HS Internet Available, Cable Available, Electricity Connected, Public, Water Connected
Community & neighborhood
Location
- Region: Venice
- Subdivision: SOUTH VENICE
HOA & financial
HOA
- Has HOA: No
Other fees
- Pet fee: $0 monthly
Other financial information
- Total actual rent: 0
Other
Other facts
- Listing terms: Cash,Conventional,FHA,VA Loan
- Ownership: Fee Simple
- Road surface type: Paved
Price history
| Date | Event | Price |
|---|---|---|
| 7/3/2025 | Sold | $405,000-4.7%$309/sqft |
Source: | ||
| 6/13/2025 | Pending sale | $425,000$324/sqft |
Source: | ||
| 5/16/2025 | Price change | $425,000-5.5%$324/sqft |
Source: | ||
| 4/17/2025 | Listed for sale | $449,900+34.3%$343/sqft |
Source: | ||
| 6/7/2021 | Sold | $335,000+200.4%$255/sqft |
Source: Public Record Report a problem | ||
Public tax history
| Year | Property taxes | Tax assessment |
|---|---|---|
| 2025 | -- | $313,300 -8% |
| 2024 | $4,559 -6.9% | $340,400 -6.2% |
| 2023 | $4,895 +10.6% | $363,000 +10% |
Find assessor info on the county website
Neighborhood: 34293
Nearby schools
GreatSchools rating
- 9/10Venice Elementary SchoolGrades: PK-5Distance: 3.5 mi
- 6/10Venice Middle SchoolGrades: 6-8Distance: 4.4 mi
- 6/10Venice Senior High SchoolGrades: 9-12Distance: 3.2 mi
Schools provided by the listing agent
- Elementary: Venice Elementary
- Middle: Venice Area Middle
- High: Venice Senior High
Source: Stellar MLS. This data may not be complete. We recommend contacting the local school district to confirm school assignments for this home.
Get a cash offer in 3 minutes
Find out how much your home could sell for in as little as 3 minutes with a no-obligation cash offer.
Estimated market value$386,500
Get a cash offer in 3 minutes
Find out how much your home could sell for in as little as 3 minutes with a no-obligation cash offer.
Estimated market value
$386,500

