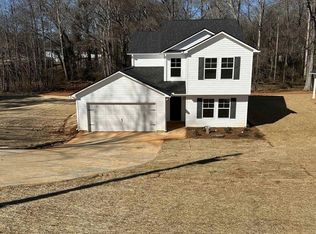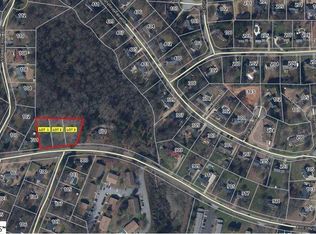Sold for $314,990
$314,990
791 Crestview Rd, Easley, SC 29642
5beds
2,204sqft
Single Family Residence, Residential
Built in 2024
0.35 Acres Lot
$339,400 Zestimate®
$143/sqft
$2,397 Estimated rent
Home value
$339,400
$322,000 - $356,000
$2,397/mo
Zestimate® history
Loading...
Owner options
Explore your selling options
What's special
Upon entering this incredibly efficient floor plan, a roomy entry provides a comfortable greeting area leading to the main floor bedroom/flex room, complete with a full bathroom and attached to the main living area. This beautiful home features an open concept living space on the main floor. In the kitchen you will find a large island with quartz countertops, upgraded soft close grey cabinetry, upgraded Samsung stainless steel appliances, modern lighting, and a good-sized corner pantry. Entering through the garage, you will find an owner’s entry, which keeps the stairs, mudroom, and laundry separate from the main living area, making it an ideal home for entertaining. Upstairs you will find the primary bedroom- complete with vaulted ceilings, a 5-piece bathroom ensuite and 2 separate closets. The 3 additional bedrooms upstairs provide plenty of room for any additional spaces you may need. The secondary bathroom upstairs features a dual sink vanity, quartz countertops and modern sconces. You'll love the peaceful views provided by your large backyard! Shopping, restaurants, entertainment and many other conveniences are just minutes away in the up-and-coming city of Easley, with Powdersville also close by. Is about 11 miles from downtown Greenville as well. No HOA fees! Be sure to ask about seller paid closing costs that are available if you use the seller's preferred lender!
Zillow last checked: 8 hours ago
Listing updated: April 10, 2024 at 07:08am
Listed by:
Jordan Savage 719-649-5266,
Lokation Real Estate LLC
Bought with:
Betsy Murphy
BHHS C.Dan Joyner-Woodruff Rd
Source: Greater Greenville AOR,MLS#: 1516464
Facts & features
Interior
Bedrooms & bathrooms
- Bedrooms: 5
- Bathrooms: 3
- Full bathrooms: 3
- Main level bathrooms: 1
- Main level bedrooms: 1
Primary bedroom
- Area: 196
- Dimensions: 14 x 14
Bedroom 2
- Area: 132
- Dimensions: 11 x 12
Bedroom 3
- Area: 121
- Dimensions: 11 x 11
Bedroom 4
- Area: 121
- Dimensions: 11 x 11
Bedroom 5
- Area: 196
- Dimensions: 14 x 14
Primary bathroom
- Features: Full Bath, Shower-Separate, Tub-Garden, Multiple Closets
- Level: Second
Dining room
- Area: 96
- Dimensions: 12 x 8
Family room
- Area: 272
- Dimensions: 16 x 17
Kitchen
- Area: 108
- Dimensions: 12 x 9
Heating
- Electric, Forced Air
Cooling
- Central Air
Appliances
- Included: Dishwasher, Electric Oven, Free-Standing Electric Range, Microwave, Electric Water Heater
- Laundry: 1st Floor, Electric Dryer Hookup, Washer Hookup
Features
- Soaking Tub, Walk-In Closet(s), Countertops – Quartz, Pantry, Radon System
- Flooring: Carpet, Luxury Vinyl
- Windows: Vinyl/Aluminum Trim
- Basement: None
- Has fireplace: No
- Fireplace features: None
Interior area
- Total structure area: 2,204
- Total interior livable area: 2,204 sqft
Property
Parking
- Total spaces: 2
- Parking features: Attached, Key Pad Entry, Concrete
- Attached garage spaces: 2
- Has uncovered spaces: Yes
Features
- Levels: Two
- Stories: 2
- Patio & porch: Patio
Lot
- Size: 0.35 Acres
- Features: Few Trees, Wooded, 1/2 Acre or Less
Details
- Parcel number: 503809069957
Construction
Type & style
- Home type: SingleFamily
- Architectural style: Other
- Property subtype: Single Family Residence, Residential
Materials
- Vinyl Siding
- Foundation: Slab
- Roof: Architectural
Condition
- New Construction
- New construction: Yes
- Year built: 2024
Details
- Builder model: The Nova
- Builder name: Nova Homes, LLC
Utilities & green energy
- Sewer: Public Sewer
- Water: Public
Community & neighborhood
Security
- Security features: Smoke Detector(s)
Community
- Community features: None
Location
- Region: Easley
- Subdivision: None
Price history
| Date | Event | Price |
|---|---|---|
| 4/2/2024 | Sold | $314,990$143/sqft |
Source: | ||
| 2/24/2024 | Pending sale | $314,990$143/sqft |
Source: | ||
| 2/15/2024 | Price change | $314,990-1.6%$143/sqft |
Source: | ||
| 1/23/2024 | Price change | $319,990-5.5%$145/sqft |
Source: | ||
| 1/12/2024 | Listed for sale | $338,620$154/sqft |
Source: | ||
Public tax history
| Year | Property taxes | Tax assessment |
|---|---|---|
| 2024 | $495 | $1,600 |
Find assessor info on the county website
Neighborhood: 29642
Nearby schools
GreatSchools rating
- 4/10Forest Acres Elementary SchoolGrades: PK-5Distance: 0.6 mi
- 4/10Richard H. Gettys Middle SchoolGrades: 6-8Distance: 2.4 mi
- 6/10Easley High SchoolGrades: 9-12Distance: 1.8 mi
Schools provided by the listing agent
- Elementary: Forest Acres
- Middle: Richard H. Gettys
- High: Easley
Source: Greater Greenville AOR. This data may not be complete. We recommend contacting the local school district to confirm school assignments for this home.
Get a cash offer in 3 minutes
Find out how much your home could sell for in as little as 3 minutes with a no-obligation cash offer.
Estimated market value$339,400
Get a cash offer in 3 minutes
Find out how much your home could sell for in as little as 3 minutes with a no-obligation cash offer.
Estimated market value
$339,400

