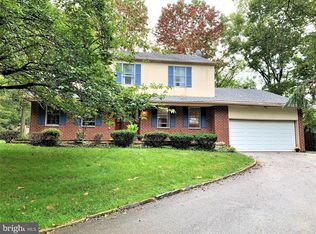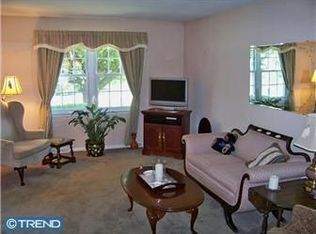Private oasis set back from the street in nationally acclaimed Tredyffrin Easttown school district. This "show stopping" home boasts 4,278 square feet of wonderful family living space plus a finished basement. This is an entertainer's "dream home!" Enter through the portico-covered front door into a foyer with large coat closet. The bright LR and cozy DR have hardwood floors. The gourmet kitchen has an incredible 10' long granite-covered island with pendent lighting. Enjoy the view of the secluded backyard with your morning coffee or simply hang out & keep the chef company! Cook your favorite meals on the commercial grade Thermador 36" gas range. The solid wood custom Mouser cabinetry provides an abundance of storage & organization space. There is a side-by-side sub zero refrigerator, Dacor microwave & warming drawers, & Kitchen Aid beverage refrigerator. The kitchen opens to an amazing FR with a 10' sloped & beamed ceiling, a wood burning FP located in a brick accent wall & new carpeting. There is even a wonderful game/bar room! Relax at the solid wood bar with brass foot rail, sink & refrigerator or enjoy family game night nestled around the stone surround gas burning FP! A powder room with beadboard wainscoating & a tiled mud room area, with a double storage bench & beadboard walls complete this level. Head upstairs to the stunning master retreat, with carpeted floors, 10' ceilings, 2 skylights & a romantic marble surround gas burning FP! A short hallway leads to 3 closets & a magnificent master bath boasting double sink vanity, an enormous walk-in stall shower & a Jacuzzi tub to soak in after a busy day! The other 4 bedrooms (1 en-suite) all have a closet & hardwood floors. A roomy hallway bath & laundry room finish this floor. The peaceful backyard provides outside entertaining options with its elegant flagstone patio surrounded by a sitting wall, calming pond, & a flat grassy expanse for play or a pool. The entire yard is surrounded by a mixture of mature plantings that provide seasonal variety & privacy. For the avid gardener there is an enclosed vegetable garden. A spacious 2 car garage has an unfinished bonus room above plus there is a finished basement. A circular driveway services the property & provides ample parking. Located just minutes from all major highways, King of Prussia Mall, the Main Line villages of Berwyn, Paoli & Wayne for local & regional trains, restaurants & shops.
This property is off market, which means it's not currently listed for sale or rent on Zillow. This may be different from what's available on other websites or public sources.

