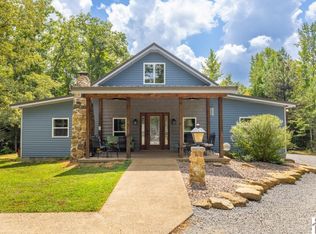Hunter's paradise! Remote custom-built property. 25+ acres, fully fenced and subdivided for livestock. This home has two ponds, one stocked. New heat and a/c, security system, home warranty in place. Metal roof warrantied. The kitchen has Hard-rock maple Amish built cabinets and granite counter tops. Custom lighting and lots of knotty-pine set this home apart from the rest. Enjoy your evenings with amazing views from the wraparound porch. There is lots of wildlife here! Built in shelving and entertainment centers to remain. Emergency gas heating system installed in master bedroom. Lots of extras to see! A 14 x 24 steel building will be installed next week. Make your appointment today to view this stunning one of a kind home!
This property is off market, which means it's not currently listed for sale or rent on Zillow. This may be different from what's available on other websites or public sources.

