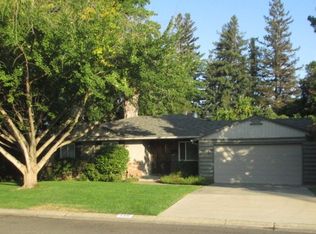*Welcome to Trailside at The Rivers*
A brand new community brought to you by Century Communities. This Community is nestled on the West Bank of the Sacramento River.
*Home Features:*
- North Facing Home with a side yard and patio
- Garage faces rear
- Plan 3 offers:
- 2,355 square feet of Living space
- 4 Bedrooms
- 3 Full Bathrooms
- Loft
- 2 Car Garage
- Bedroom at First Floor
- First floor Bathroom has standing shower feature.
- Home offers cabinets with an Espresso or Linen finish and Concealed Hinges
- The Kitchen offers:
- Whirlpool Appliances
- 4 Burner Gas Stove
- Granite Counter Tops with a 6" Back Splash
- Luxury Vinyl Plank (LVP) and Carpet
- Additional Included Features:
- 3 1/4 Base Boards
- Solar
- Light Enhancement Pkg
- Energy Efficient Water Heater
- Century Home Connect which includes:
- Dual Zone Heating and Cooling
- Honeywell Thermostats
- Schlage Electronic Door lock
*Community Amenities:*
The Rivers Communities offers:
- Club House by Reservation
- Volleyball and Rock-Climbing Playgrounds
- Parks
- Seasonal Swimming Pools
*Location:*
This community is minutes from Downtown where you will enjoy an abundance of amenities like Shopping, Restaurants and Museums.
Photos enclosed are from model home with staged furniture. This brand new home will be provided with all appliances including refrigerator, washer and dryer
Renter pays utilities including water based on usage. Owner takes care of HOA fee.
Owner pays for HOA fee. Tenant pays for utilities that include water/sewer, garbage/recycle & PGE(Electricity & Gas) fees monthly.
House for rent
Accepts Zillow applicationsSpecial offer
$3,500/mo
791 Barrett Lake Rd, West Sacramento, CA 95605
4beds
2,355sqft
Price may not include required fees and charges.
Single family residence
Available Fri Aug 1 2025
Small dogs OK
Central air
In unit laundry
Attached garage parking
Forced air
What's special
Bedroom at first floorSide yard and patioNorth facing home
- 9 days
- on Zillow |
- -- |
- -- |
Travel times
Facts & features
Interior
Bedrooms & bathrooms
- Bedrooms: 4
- Bathrooms: 3
- Full bathrooms: 3
Heating
- Forced Air
Cooling
- Central Air
Appliances
- Included: Dishwasher, Dryer, Freezer, Microwave, Oven, Refrigerator, Washer
- Laundry: In Unit
Features
- Flooring: Carpet, Hardwood
Interior area
- Total interior livable area: 2,355 sqft
Property
Parking
- Parking features: Attached
- Has attached garage: Yes
- Details: Contact manager
Features
- Exterior features: Electricity included in rent, Garbage included in rent, Gas included in rent, Heating system: Forced Air, Sewage included in rent, Water included in rent
Construction
Type & style
- Home type: SingleFamily
- Property subtype: Single Family Residence
Utilities & green energy
- Utilities for property: Electricity, Garbage, Gas, Sewage, Water
Community & HOA
Location
- Region: West Sacramento
Financial & listing details
- Lease term: 1 Year
Price history
| Date | Event | Price |
|---|---|---|
| 7/4/2025 | Listed for rent | $3,500$1/sqft |
Source: Zillow Rentals | ||
| 3/26/2025 | Listing removed | $627,490$266/sqft |
Source: MetroList Services of CA #225008340 | ||
| 1/29/2025 | Pending sale | $627,490$266/sqft |
Source: MetroList Services of CA #225008340 | ||
| 1/22/2025 | Listed for sale | $627,490$266/sqft |
Source: | ||
Neighborhood: Broderrick/Bryte
- Special offer! Get 250$ off your first month rentExpires July 31, 2025
![[object Object]](https://photos.zillowstatic.com/fp/c3c7c3e5b8aa409db4d514ca4c187a2e-p_i.jpg)
