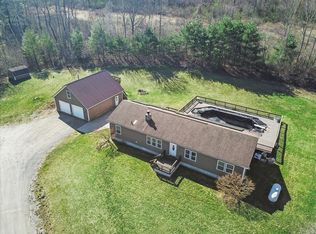Closed
Listed by:
Lisa Friedman,
Great American Dream Realty Cell:802-777-2345
Bought with: Great American Dream Realty
$260,000
791 Austin Hill Road, Bennington, VT 05201
3beds
1,442sqft
Ranch
Built in 1990
10.96 Acres Lot
$324,200 Zestimate®
$180/sqft
$2,314 Estimated rent
Home value
$324,200
$305,000 - $344,000
$2,314/mo
Zestimate® history
Loading...
Owner options
Explore your selling options
What's special
This single level home has been well maintained & freshly painted. 10.96 acre property registered as a farm has a brook & small pond area (needs dredging). Horse barn with three additions. Wooded trails as well as plenty of open land to exercise your horses. There are apple trees, Concord grapes, elderberries, gooseberries & currants. Property can potentially be subdivided with minimum 1.8 acre lots. One level living with 36” doorways and low entry shower for handicapped accessibility. 17x11 kitchen with 11x10 dining area includes two 7’ spans of cabinets. Dining area has three large windows letting in an abundance of natural lighting. Beautiful wood framed door has two full length side panels which open welcoming in gentle breezes from the 15x8 deck. Split bedroom floorplan provides privacy to the master suite as there are two baths plus the basement access separating the bedroom areas. This 13x12 bedroom is joined by a 12x 8 master bath with oversized shower. The 12x6 walk in closet affords plenty of space. A 25x11 living room offers great flexibility and has four large built in bookcases. 2nd & 3rd bedrooms adjoin the living room and are sized at 12x10 and 12x8. A generously sized 12x10 remodeled hall bath includes full size washer & dryer. 7x4 mudroom provides a welcome entry. Monument Elementary School district. Conveniently located within four miles to the hospital, Bennington College, schools, downtown shops & restaurants and 37 miles to Albany International Airport.
Zillow last checked: 8 hours ago
Listing updated: August 04, 2023 at 09:37pm
Listed by:
Lisa Friedman,
Great American Dream Realty Cell:802-777-2345
Bought with:
Lisa Friedman
Great American Dream Realty
Source: PrimeMLS,MLS#: 4946470
Facts & features
Interior
Bedrooms & bathrooms
- Bedrooms: 3
- Bathrooms: 2
- Full bathrooms: 1
- 3/4 bathrooms: 1
Heating
- Oil, Forced Air
Cooling
- None
Appliances
- Included: Dishwasher, Dryer, Gas Range, Refrigerator, Washer, Domestic Water Heater
- Laundry: 1st Floor Laundry
Features
- Ceiling Fan(s), Dining Area, Kitchen/Dining, Primary BR w/ BA, Indoor Storage, Walk-In Closet(s)
- Flooring: Laminate
- Basement: Concrete Floor,Dirt Floor,Full,Exterior Stairs,Interior Stairs,Storage Space,Unfinished,Walkout,Interior Access,Exterior Entry,Walk-Out Access
Interior area
- Total structure area: 2,882
- Total interior livable area: 1,442 sqft
- Finished area above ground: 1,442
- Finished area below ground: 0
Property
Parking
- Total spaces: 5
- Parking features: Crushed Stone, Gravel, Parking Spaces 5, RV Access/Parking
Accessibility
- Accessibility features: 1st Floor 3/4 Bathroom, 1st Floor Bedroom, 1st Floor Full Bathroom, 3 Ft. Doors, Access to Common Areas, Laundry Access w/No Steps, Bathroom w/Step-in Shower, Bathroom w/Tub, Hard Surface Flooring, Kitchen w/5 Ft. Diameter, No Stairs, One-Level Home, 1st Floor Laundry
Features
- Levels: One
- Stories: 1
- Exterior features: Deck
- Has view: Yes
- Waterfront features: Stream
Lot
- Size: 10.96 Acres
- Features: Agricultural, Corner Lot, Country Setting, Horse/Animal Farm, Field/Pasture, Open Lot, Views, Walking Trails, Wooded, Near Paths, Near Shopping, Near Hospital
Details
- Additional structures: Barn(s)
- Parcel number: 5101563897
- Zoning description: Residential
Construction
Type & style
- Home type: SingleFamily
- Architectural style: Ranch
- Property subtype: Ranch
Materials
- Wood Frame, Wood Siding
- Foundation: Block, Stone
- Roof: Metal
Condition
- New construction: No
- Year built: 1990
Utilities & green energy
- Electric: Circuit Breakers
- Sewer: Septic Tank
- Utilities for property: Phone, Cable Available
Community & neighborhood
Location
- Region: Bennington
Other
Other facts
- Road surface type: Paved
Price history
| Date | Event | Price |
|---|---|---|
| 5/23/2023 | Sold | $260,000-7.1%$180/sqft |
Source: | ||
| 4/11/2023 | Contingent | $279,900$194/sqft |
Source: | ||
| 4/4/2023 | Listed for sale | $279,900$194/sqft |
Source: | ||
| 4/4/2023 | Contingent | $279,900$194/sqft |
Source: | ||
| 3/24/2023 | Listed for sale | $279,900-13.9%$194/sqft |
Source: | ||
Public tax history
| Year | Property taxes | Tax assessment |
|---|---|---|
| 2024 | -- | $154,700 |
| 2023 | -- | $154,700 |
| 2022 | -- | $154,700 |
Find assessor info on the county website
Neighborhood: 05201
Nearby schools
GreatSchools rating
- 3/10Mt. Anthony Union Middle SchoolGrades: 6-8Distance: 2.8 mi
- 5/10Mt. Anthony Senior Uhsd #14Grades: 9-12Distance: 3 mi
Schools provided by the listing agent
- Elementary: Monument Elementary School
- Middle: Mt. Anthony Union Middle Sch
- High: Mt. Anthony Sr. UHSD 14
- District: Bennington/Rutland
Source: PrimeMLS. This data may not be complete. We recommend contacting the local school district to confirm school assignments for this home.

Get pre-qualified for a loan
At Zillow Home Loans, we can pre-qualify you in as little as 5 minutes with no impact to your credit score.An equal housing lender. NMLS #10287.
