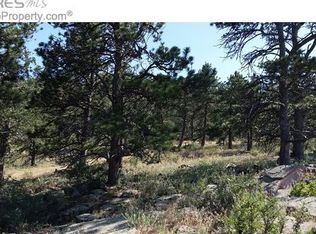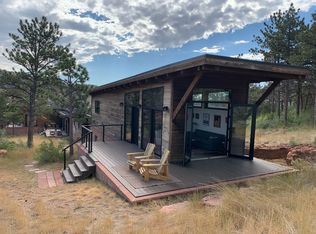Sold for $1,299,000 on 01/04/24
$1,299,000
791 Apple Valley Rd, Lyons, CO 80540
5beds
3,576sqft
Residential-Detached, Residential
Built in 1991
1.52 Acres Lot
$1,299,400 Zestimate®
$363/sqft
$4,487 Estimated rent
Home value
$1,299,400
$1.22M - $1.38M
$4,487/mo
Zestimate® history
Loading...
Owner options
Explore your selling options
What's special
Do you know about Apple Valley Road? Stunning views of Steamboat Mountain unfold from this escape, nestled on the hill above the river. Situated on an expansive, 1.5 acre mostly-level lot, its inviting facade welcomes one to a gracefully flowing layout. Natural light streams into a two-story great room through wide windows. The open kitchen features a tiled backsplash, pendant lighting, and a peninsula w/ seating. Glass doors in the dining room lead out to a large and private patio entertaining area with newer hot tub. Upstairs, a versatile loft adjoins a spacious deck while large upper bedrooms offer light-filled retreats. A lock-off, walkout basement presents flexible living space w/ a living area, kitchenette, sizable bedrooms and an updated bath. This sprawling property is fully fenced for animals and includes a chicken barn. Ample storage is found in an attached, oversized 2-car garage. This ideal Lyons location offers proximity to the Saint Vrain River, Antelope Trailhead, Planet Bluegrass and Hall Ranch.
Zillow last checked: 8 hours ago
Listing updated: August 02, 2024 at 06:22am
Listed by:
Patrick Clowes 303-447-0147,
milehimodern - Boulder
Bought with:
Mace McCann
McCann Real Estate
Source: IRES,MLS#: 1000037
Facts & features
Interior
Bedrooms & bathrooms
- Bedrooms: 5
- Bathrooms: 4
- Full bathrooms: 2
- 3/4 bathrooms: 1
- 1/2 bathrooms: 1
- Main level bedrooms: 1
Primary bedroom
- Area: 210
- Dimensions: 15 x 14
Bedroom 2
- Area: 180
- Dimensions: 12 x 15
Bedroom 3
- Area: 169
- Dimensions: 13 x 13
Bedroom 4
- Area: 180
- Dimensions: 15 x 12
Bedroom 5
- Area: 195
- Dimensions: 15 x 13
Dining room
- Area: 204
- Dimensions: 12 x 17
Family room
- Area: 300
- Dimensions: 15 x 20
Kitchen
- Area: 135
- Dimensions: 15 x 9
Living room
- Area: 306
- Dimensions: 17 x 18
Heating
- Forced Air, Humidity Control
Cooling
- Central Air, Ceiling Fan(s)
Appliances
- Included: Gas Range/Oven, Dishwasher, Refrigerator, Washer, Dryer, Microwave, Disposal
- Laundry: In Basement
Features
- Satellite Avail, Eat-in Kitchen, Separate Dining Room, Cathedral/Vaulted Ceilings, Open Floorplan, Pantry, Walk-In Closet(s), Kitchen Island, Open Floor Plan, Walk-in Closet
- Flooring: Wood, Wood Floors, Carpet
- Windows: Double Pane Windows
- Basement: Full,Daylight,Built-In Radon
Interior area
- Total structure area: 3,576
- Total interior livable area: 3,576 sqft
- Finished area above ground: 2,256
- Finished area below ground: 1,320
Property
Parking
- Total spaces: 2
- Parking features: RV/Boat Parking, Heated Garage
- Attached garage spaces: 2
- Details: Garage Type: Attached
Accessibility
- Accessibility features: Main Floor Bath, Accessible Bedroom
Features
- Levels: Two
- Stories: 2
- Patio & porch: Patio, Deck
- Spa features: Community
- Fencing: Fenced,Wood,Wire
- Has view: Yes
- View description: Hills
Lot
- Size: 1.52 Acres
- Features: Fire Hydrant within 500 Feet, Lawn Sprinkler System, Wooded, Level, Sloped
Details
- Additional structures: Kennel/Dog Run, Workshop, Storage
- Parcel number: R0110132
- Zoning: A
- Special conditions: Private Owner
- Horses can be raised: Yes
Construction
Type & style
- Home type: SingleFamily
- Property subtype: Residential-Detached, Residential
Materials
- Wood/Frame, Brick, Wood Siding
- Roof: Composition
Condition
- Not New, Previously Owned
- New construction: No
- Year built: 1991
Utilities & green energy
- Electric: Electric
- Gas: Natural Gas
- Sewer: Septic
- Water: Well, Well
- Utilities for property: Natural Gas Available, Electricity Available
Community & neighborhood
Community
- Community features: Hot Tub, Hiking/Biking Trails
Location
- Region: Lyons
- Subdivision: Lyons
Other
Other facts
- Listing terms: Cash,Conventional
- Road surface type: Paved
Price history
| Date | Event | Price |
|---|---|---|
| 1/4/2024 | Sold | $1,299,000$363/sqft |
Source: | ||
| 12/2/2023 | Pending sale | $1,299,000$363/sqft |
Source: | ||
| 11/28/2023 | Listed for sale | $1,299,000+160.1%$363/sqft |
Source: | ||
| 2/27/2015 | Sold | $499,500$140/sqft |
Source: | ||
Public tax history
| Year | Property taxes | Tax assessment |
|---|---|---|
| 2025 | $7,587 +1.6% | $76,700 -1% |
| 2024 | $7,469 +20.5% | $77,499 -1% |
| 2023 | $6,200 +0.8% | $78,251 +31.7% |
Find assessor info on the county website
Neighborhood: 80540
Nearby schools
GreatSchools rating
- 8/10Lyons Elementary SchoolGrades: PK-5Distance: 0.5 mi
- 8/10Lyons Middle/Senior High SchoolGrades: 6-12Distance: 1.2 mi
Schools provided by the listing agent
- Elementary: Lyons
- Middle: Lyons
- High: Lyons
Source: IRES. This data may not be complete. We recommend contacting the local school district to confirm school assignments for this home.
Get a cash offer in 3 minutes
Find out how much your home could sell for in as little as 3 minutes with a no-obligation cash offer.
Estimated market value
$1,299,400
Get a cash offer in 3 minutes
Find out how much your home could sell for in as little as 3 minutes with a no-obligation cash offer.
Estimated market value
$1,299,400

