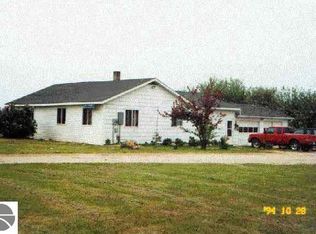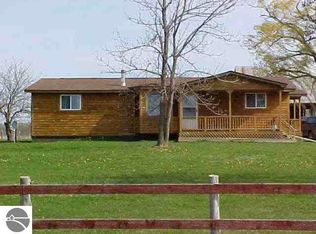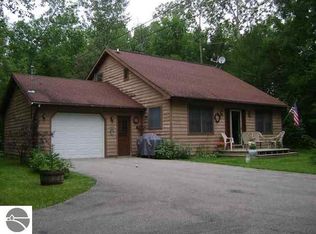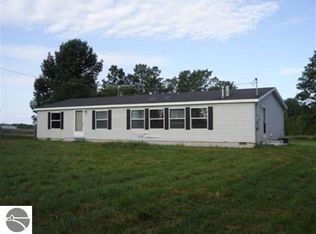NEAR HALE! OVER 2300 SQUARE FOOT 4 BEDROOM, 3 BATH HOME ON 6 ACRES AND FRONTING ON PAVED ROAD. MASTER BEDROOM SUITE WITH PRIVATE BATH, WALK-IN CLOSETS, DEN/OFFICE/COMPUTER ROOM, OPEN KITCHEN, DINING AND FAMILY ROOM AREA AND LARGE LIVING AREA WITH FIREPLACE. GREAT SPOT TO HAVE HORSES. SOME UPDATES IN 2010 INCLUDE NEW WATER-WELL PUMP, FURNACE AND HOT WATER TANK AND HOME HAS BEEN FRESHLY PAINTED. NEW CARPETING IN 2011!
This property is off market, which means it's not currently listed for sale or rent on Zillow. This may be different from what's available on other websites or public sources.



