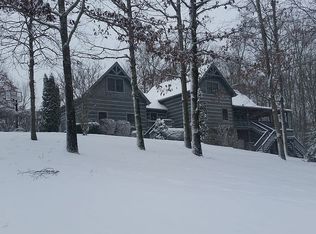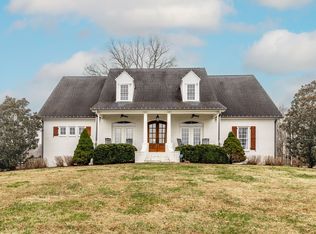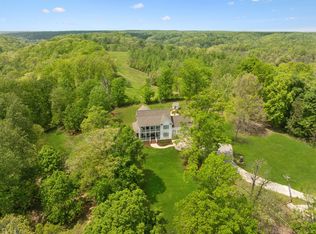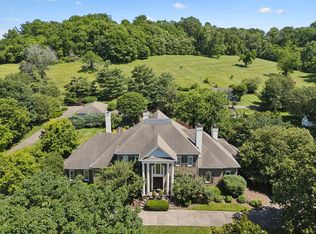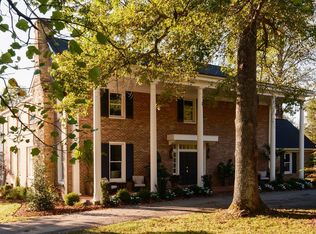Your search is over! 149.2 Acres! Fields of Native Grasses, Trails, Wooded Hillsides and Abundant Water: Two Acre Spring Fed Lake(40 foot depth), Streams and even Waterfalls. Stone and Cedar Clapboard Main Residence, built in 2008, by one of Nashville.s Premier Builders for personal use. Approximately 5,100 square feet of heated and cooled Living Space with a Magnificent Screened Porch with Fireplace. Additional Improvements include a Guest or Caretaker's Cottage (1,066 sq.ft.), Barn with Workshop, Tobacco Barn, Chicken Coop and a Screened Pavilion on the Lake. Generators and Elevator. Outdoor Sporting Enthusiasts or Conservationists searching for a Sanctuary, the search is over. Favorable tax treatment with Green Belt to be continued by Buyer.
Active
Price cut: $1M (11/21)
$7,480,000
7909 Shoals Branch Rd, Primm Springs, TN 38476
4beds
5,108sqft
Est.:
Single Family Residence, Residential
Built in 2008
149.2 Acres Lot
$-- Zestimate®
$1,464/sqft
$-- HOA
What's special
- 215 days |
- 1,075 |
- 61 |
Zillow last checked: 8 hours ago
Listing updated: December 11, 2025 at 02:49pm
Listing Provided by:
Richard B French 615-604-2323,
French King Fine Properties 615-292-2622
Source: RealTracs MLS as distributed by MLS GRID,MLS#: 2914034
Tour with a local agent
Facts & features
Interior
Bedrooms & bathrooms
- Bedrooms: 4
- Bathrooms: 4
- Full bathrooms: 3
- 1/2 bathrooms: 1
- Main level bedrooms: 2
Bedroom 1
- Features: Suite
- Level: Suite
- Area: 289 Square Feet
- Dimensions: 17x17
Bedroom 2
- Features: Bath
- Level: Bath
- Area: 210 Square Feet
- Dimensions: 15x14
Bedroom 3
- Area: 180 Square Feet
- Dimensions: 15x12
Primary bathroom
- Features: Suite
- Level: Suite
Den
- Area: 540 Square Feet
- Dimensions: 36x15
Dining room
- Area: 240 Square Feet
- Dimensions: 16x15
Other
- Area: 165 Square Feet
- Dimensions: 11x15
Kitchen
- Area: 195 Square Feet
- Dimensions: 13x15
Living room
- Features: Separate
- Level: Separate
- Area: 400 Square Feet
- Dimensions: 16x25
Other
- Features: Utility Room
- Level: Utility Room
- Area: 50 Square Feet
- Dimensions: 10x5
Other
- Features: Exercise Room
- Level: Exercise Room
- Area: 176 Square Feet
- Dimensions: 11x16
Heating
- Central, Propane
Cooling
- Central Air, Electric
Appliances
- Included: Electric Oven, Cooktop, Dishwasher, Disposal, Microwave, Refrigerator
- Laundry: Electric Dryer Hookup
Features
- Bookcases, Elevator, Entrance Foyer, High Ceilings, Walk-In Closet(s), Kitchen Island
- Flooring: Wood, Tile
- Basement: Partial
- Number of fireplaces: 3
Interior area
- Total structure area: 5,108
- Total interior livable area: 5,108 sqft
- Finished area above ground: 3,327
- Finished area below ground: 1,781
Property
Parking
- Total spaces: 3
- Parking features: Garage Door Opener, Garage Faces Side
- Garage spaces: 3
Accessibility
- Accessibility features: Accessible Elevator Installed
Features
- Levels: Two
- Stories: 1
- Patio & porch: Deck, Covered, Screened
- Exterior features: Gas Grill
- Fencing: Partial
- Has view: Yes
- View description: Lake
- Has water view: Yes
- Water view: Lake
- Waterfront features: Creek, Lake Front
Lot
- Size: 149.2 Acres
- Dimensions: 149.2
- Features: Private, Rolling Slope, Views, Wooded
- Topography: Private,Rolling Slope,Views,Wooded
Details
- Additional structures: Storm Shelter, Barn(s), Guest House, Storage
- Parcel number: 094099 01400 00002099
- Special conditions: Standard
Construction
Type & style
- Home type: SingleFamily
- Architectural style: Rustic
- Property subtype: Single Family Residence, Residential
Materials
- Stone, Wood Siding
- Roof: Standing Seam Steel
Condition
- New construction: No
- Year built: 2008
Utilities & green energy
- Sewer: Septic Tank
- Water: Well
- Utilities for property: Electricity Available
Community & HOA
Community
- Security: Security Gate, Security System
- Subdivision: Primm Springs
HOA
- Has HOA: No
Location
- Region: Primm Springs
Financial & listing details
- Price per square foot: $1,464/sqft
- Tax assessed value: $886,600
- Annual tax amount: $4,167
- Date on market: 6/14/2025
- Electric utility on property: Yes
Estimated market value
Not available
Estimated sales range
Not available
Not available
Price history
Price history
| Date | Event | Price |
|---|---|---|
| 11/21/2025 | Price change | $7,480,000-12%$1,464/sqft |
Source: | ||
| 6/14/2025 | Listed for sale | $8,500,000+1600%$1,664/sqft |
Source: | ||
| 6/1/1998 | Sold | $500,000$98/sqft |
Source: Public Record Report a problem | ||
Public tax history
Public tax history
| Year | Property taxes | Tax assessment |
|---|---|---|
| 2024 | $4,167 | $221,650 |
| 2023 | $4,167 | $221,650 |
| 2022 | $4,167 | $221,650 |
Find assessor info on the county website
BuyAbility℠ payment
Est. payment
$41,365/mo
Principal & interest
$36565
Home insurance
$2618
Property taxes
$2182
Climate risks
Neighborhood: 38476
Nearby schools
GreatSchools rating
- 7/10Fairview Elementary SchoolGrades: PK-5Distance: 6.1 mi
- 8/10Fairview Middle SchoolGrades: 6-8Distance: 6.4 mi
- 8/10Fairview High SchoolGrades: 9-12Distance: 6.2 mi
Schools provided by the listing agent
- Elementary: Fairview Elementary
- Middle: Fairview Middle School
- High: Fairview High School
Source: RealTracs MLS as distributed by MLS GRID. This data may not be complete. We recommend contacting the local school district to confirm school assignments for this home.
- Loading
- Loading
