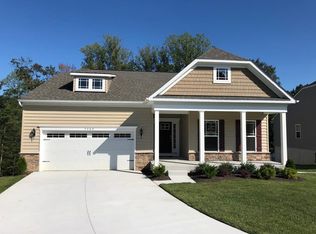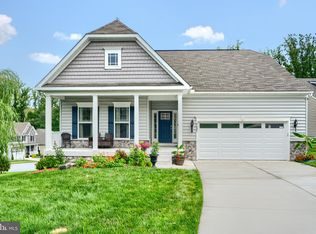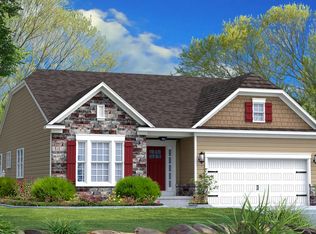Sold for $600,000
$600,000
7909 Shirley Ridge Ct, Baltimore, MD 21237
4beds
2,100sqft
Single Family Residence
Built in 2019
0.25 Acres Lot
$595,900 Zestimate®
$286/sqft
$3,204 Estimated rent
Home value
$595,900
$548,000 - $650,000
$3,204/mo
Zestimate® history
Loading...
Owner options
Explore your selling options
What's special
Welcome to this beautifully maintained Gemcraft Homes rancher in the sought-after Shirley Ridge community. From the moment you arrive, the country-style front porch invites you to relax and take in the charm of this home. Step inside to an open floor plan with 9-foot ceilings, abundant natural light, and luxury vinyl flooring that flows throughout the main living areas. The gourmet kitchen is a true centerpiece, featuring 42" cabinetry, granite countertops, a large island, stainless steel appliances, and a seamless connection to the dining and living spaces, perfect for both everyday living and entertaining. The spacious primary suite offers a peaceful retreat with ample closet space and a private bath. The finished lower level expands your options with a versatile rec room or 4th bedroom and a full bath—ideal for guests, a home office, or extended family. There’s also plenty of unfinished space to create additional rooms or a home gym to suit your needs. Extra bonus: No front foot fee (Seller has paid it off). This will help lower your monthly and yearly costs compared to others in the area. Enjoy cozy evenings by the gas fireplace, sunny afternoons on the deck, and the convenience of a home that truly shows like a model. Located just minutes from White Marsh Mall, I-95, I-695, shopping, dining, and recreation, this home offers both comfort and convenience in one perfect package.
Zillow last checked: 8 hours ago
Listing updated: December 22, 2025 at 12:11pm
Listed by:
Tony Zowd 443-610-9462,
Coldwell Banker Realty,
Listing Team: Integrity Plus Network
Bought with:
Shawnta Ashton
Cummings & Co. Realtors
Source: Bright MLS,MLS#: MDBC2136866
Facts & features
Interior
Bedrooms & bathrooms
- Bedrooms: 4
- Bathrooms: 3
- Full bathrooms: 3
- Main level bathrooms: 2
- Main level bedrooms: 3
Basement
- Area: 2100
Heating
- Forced Air, Propane
Cooling
- Central Air, Electric
Appliances
- Included: Microwave, Dishwasher, Disposal, Exhaust Fan, Ice Maker, Oven/Range - Electric, Refrigerator, Stainless Steel Appliance(s), Gas Water Heater
- Laundry: Main Level
Features
- Attic, Breakfast Area, Ceiling Fan(s), Chair Railings, Crown Molding, Entry Level Bedroom, Family Room Off Kitchen, Open Floorplan, Eat-in Kitchen, Kitchen Island, Primary Bath(s), Recessed Lighting, Pantry, Bathroom - Stall Shower, Upgraded Countertops, Walk-In Closet(s), 9'+ Ceilings, Dry Wall
- Flooring: Hardwood, Carpet, Ceramic Tile, Wood
- Doors: Insulated
- Windows: Low Emissivity Windows, Insulated Windows, Screens, Vinyl Clad
- Basement: Other
- Number of fireplaces: 1
- Fireplace features: Gas/Propane
Interior area
- Total structure area: 4,200
- Total interior livable area: 2,100 sqft
- Finished area above ground: 2,100
- Finished area below ground: 0
Property
Parking
- Total spaces: 2
- Parking features: Garage Faces Front, Attached
- Attached garage spaces: 2
Accessibility
- Accessibility features: Accessible Entrance
Features
- Levels: Two
- Stories: 2
- Exterior features: Flood Lights, Lighting, Sidewalks, Street Lights
- Pool features: None
Lot
- Size: 0.25 Acres
Details
- Additional structures: Above Grade, Below Grade
- Parcel number: 04142500012710
- Zoning: RESIDENTIAL
- Special conditions: Standard
Construction
Type & style
- Home type: SingleFamily
- Architectural style: Ranch/Rambler
- Property subtype: Single Family Residence
Materials
- Vinyl Siding
- Foundation: Concrete Perimeter
- Roof: Architectural Shingle
Condition
- New construction: No
- Year built: 2019
Details
- Builder model: Sussex
- Builder name: Gemcraft Homes, Inc.
Utilities & green energy
- Electric: 220 Volts
- Sewer: Public Sewer
- Water: Public
- Utilities for property: Cable Connected, Propane
Community & neighborhood
Location
- Region: Baltimore
- Subdivision: Shirley Ridge
- Municipality: none
HOA & financial
HOA
- Has HOA: Yes
- HOA fee: $25 monthly
Other
Other facts
- Listing agreement: Exclusive Right To Sell
- Listing terms: Conventional,FHA,VA Loan
- Ownership: Fee Simple
Price history
| Date | Event | Price |
|---|---|---|
| 9/30/2025 | Sold | $600,000+2.6%$286/sqft |
Source: | ||
| 8/27/2025 | Pending sale | $585,000$279/sqft |
Source: | ||
| 8/21/2025 | Listed for sale | $585,000+12.5%$279/sqft |
Source: | ||
| 4/10/2023 | Listing removed | -- |
Source: | ||
| 6/14/2021 | Sold | $519,990$248/sqft |
Source: Public Record Report a problem | ||
Public tax history
| Year | Property taxes | Tax assessment |
|---|---|---|
| 2025 | $6,910 +10.8% | $514,400 |
| 2024 | $6,235 -6.1% | $514,400 -6.1% |
| 2023 | $6,637 +10.3% | $547,600 |
Find assessor info on the county website
Neighborhood: 21237
Nearby schools
GreatSchools rating
- 7/10Rossville ElementaryGrades: PK-5Distance: 0.9 mi
- 2/10Middle River Middle SchoolGrades: 6-8Distance: 2 mi
- 2/10Overlea High & Academy Of FinanceGrades: 9-12Distance: 2.2 mi
Schools provided by the listing agent
- District: Baltimore County Public Schools
Source: Bright MLS. This data may not be complete. We recommend contacting the local school district to confirm school assignments for this home.

Get pre-qualified for a loan
At Zillow Home Loans, we can pre-qualify you in as little as 5 minutes with no impact to your credit score.An equal housing lender. NMLS #10287.


