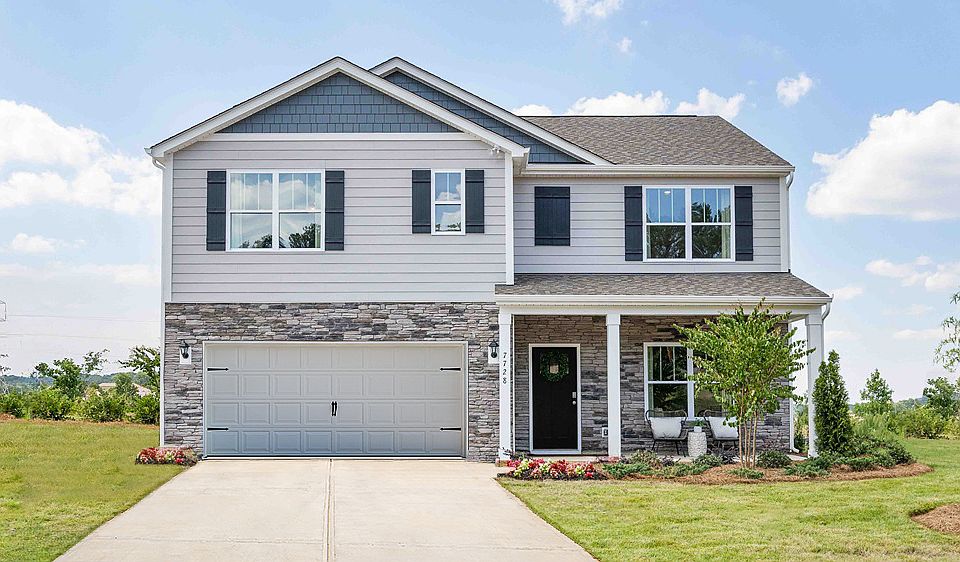The Wilmington is a spacious and modern two-story home. The moment you step inside the home you’ll be greeted by the foyer which connects you first to a home office, and then to a formal dining room which is perfect for entertaining. The foyer then leads into the center of the home. The open-concept layout integrates the main living area, which is a spacious family room that includes a cozy fireplace. The gourmet kitchen, adjacent to the family room, features stainless steel appliances, center island, ample cabinets, and a large breakfast room, perfect for casual dining. Upstairs, there is a spacious primary suite with private bathroom and large walk-in closet. The additional three bedrooms all include walk-in closets, built with comfort. The Wilmington includes versatile loft area that can be a media room, playroom, or home gym and is on a corner lot.
Active
$411,140
7909 Old Brook Rd, Sherrills Ford, NC 28673
4beds
2,820sqft
Single Family Residence
Built in 2025
0.14 Acres lot
$410,900 Zestimate®
$146/sqft
$83/mo HOA
What's special
Cozy fireplaceVersatile loft areaGourmet kitchenHome officeLarge breakfast roomSpacious family roomCenter island
- 22 days
- on Zillow |
- 108 |
- 6 |
Zillow last checked: 7 hours ago
Listing updated: June 02, 2025 at 08:31am
Listing Provided by:
Maria Wilhelm mcwilhelm@drhorton.com,
DR Horton Inc,
Bradford McQueen,
DR Horton Inc
Source: Canopy MLS as distributed by MLS GRID,MLS#: 4263418
Travel times
Schedule tour
Select your preferred tour type — either in-person or real-time video tour — then discuss available options with the builder representative you're connected with.
Select a date
Facts & features
Interior
Bedrooms & bathrooms
- Bedrooms: 4
- Bathrooms: 3
- Full bathrooms: 2
- 1/2 bathrooms: 1
Primary bedroom
- Level: Upper
Bedroom s
- Level: Upper
Bathroom full
- Level: Upper
Bathroom half
- Level: Main
Breakfast
- Level: Main
Dining room
- Level: Main
Family room
- Level: Main
Great room
- Level: Main
Kitchen
- Level: Main
Laundry
- Level: Main
Loft
- Level: Upper
Office
- Level: Main
Heating
- Forced Air, Heat Pump
Cooling
- Central Air, Heat Pump
Appliances
- Included: Dishwasher, Disposal, Electric Range, Electric Water Heater, Microwave
- Laundry: Electric Dryer Hookup, Main Level
Features
- Flooring: Carpet, Vinyl
- Has basement: No
- Fireplace features: Gas Log, Great Room
Interior area
- Total structure area: 2,820
- Total interior livable area: 2,820 sqft
- Finished area above ground: 2,820
- Finished area below ground: 0
Property
Parking
- Total spaces: 2
- Parking features: Driveway, Attached Garage, Garage on Main Level
- Attached garage spaces: 2
- Has uncovered spaces: Yes
Features
- Levels: Two
- Stories: 2
Lot
- Size: 0.14 Acres
Details
- Parcel number: 460904921268
- Zoning: PD-CD
- Special conditions: Standard
Construction
Type & style
- Home type: SingleFamily
- Property subtype: Single Family Residence
Materials
- Cedar Shake, Hardboard Siding, Stone Veneer
- Foundation: Slab, Other - See Remarks
Condition
- New construction: Yes
- Year built: 2025
Details
- Builder model: Wilmington C
- Builder name: D.R. Horton
Utilities & green energy
- Sewer: Public Sewer
- Water: City
Community & HOA
Community
- Subdivision: Chestnut at Laurelbrook
HOA
- Has HOA: Yes
- HOA fee: $495 semi-annually
- HOA name: Association Management
Location
- Region: Sherrills Ford
Financial & listing details
- Price per square foot: $146/sqft
- Date on market: 5/23/2025
- Road surface type: Concrete, Paved
About the community
Looking to plant roots in Lake Norman? You'll say yes to the address at Chestnut at Laurelbrook in Sherrills Ford, NC. Although some new home communities look very similar, Chestnut at Laurelbrook is different. With 16 floorplans to choose from, each home showcases its own unique curb appeal that's different from its neighbor.
Whether you're looking for a two-story or ranch floorplan, this community starts from 1,497 to 3,130 sq.ft. and ranges from 2-5 bedrooms, 2-4 bathrooms and 2-car garages. Homes in this neighborhood feature beautiful interior selections including James Hardie® siding, brick, and stone elevations, luxury vinyl flooring, quartz countertops, 36" birch cabinets with crown molding and satin nickel hardware, smart-home panels with a video doorbell, and more.
We know that warm and fuzzy feeling when you get the keys to your new home, but that's not the only place where you'll share the same excitement. In this neighborhood, resort-style amenities await you. This community features a large pool with a clubhouse, scenic tree-lined walking trails, pickleball courts to get your game on, pocket parks, and a recreation field for evening soccer games.
Sherrills Ford is a hidden gem. If you haven't visited yet, now's the time; there's something quite special about it. Not only is Chestnut at Laurelbrook within the Catawba County school district, but Sherrills Ford is rich with history and fun activities for your family to enjoy.
Whether you want to explore The Neill-Turner-Lester House and the Miles Alexander Sherrill House to take a glimpse into the area's past, try kayaking and paddle boarding on Lake Norman, find a quiet spot to go fishing, or enjoy a day out on the boat and jet ski, the opportunities are endless when only minutes to beautiful Lake Norman. And don't forget about shopping and dining—Target, Home Foods, Harris Teeter, and popular local eats including Blu Star Grill are right around the corner.
Chestnut at Laurelbrook offers the perfec
Source: DR Horton

