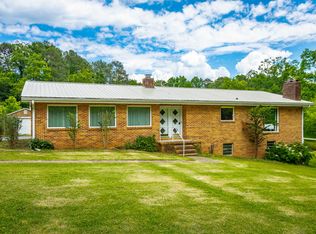Sold for $462,000
$462,000
7909 N Dent Rd, Hixson, TN 37343
3beds
3,337sqft
Single Family Residence
Built in 2000
1.2 Acres Lot
$465,200 Zestimate®
$138/sqft
$3,174 Estimated rent
Home value
$465,200
$437,000 - $498,000
$3,174/mo
Zestimate® history
Loading...
Owner options
Explore your selling options
What's special
This home with 2 driveways features privacy not often found in Hixson. Practically surrounded by larger trees and nature especially on the sides and back. Brand new roof just completed in May 2025. Refrigerator, Microwave and In-Sink-Erator were all added this year. Hot water heater was replaced in 2023. Decks, porch railings and columns have been repaired and recently painted as well. Main level has 3 bedrooms and 2 full baths. Extra-large eat in kitchen with solid surface counter tops is all the space you need for entertaining and preparing those large family meals. Formal dining adjoins the kitchen. Laundry room and walk-in pantry are both conveniently located next to the kitchen as well. Step out back and you'll find deck and screened porch space across the back side of the home. 2 of the decks are 16x20. The basement has an additional full bathroom and 2 additional rooms that can be used for almost anything (Would be perfect of a day sleeper). TABLE SAW AND TOOLS IN THE BASEMENT GARAGE WORKSHOP AREA ARE NOT INCLUDED. Basement garage is large enough for 2 vehicles and a nice size workshop area. The 2nd driveway makes is easily accessible - you could even park a boat or other outdoor toys down here. Additional features include hardwood floors in the living and dining area, central vacuum system, intercom, dehumidifier, gas log fireplace with antique mantel. Washer & Dryer also remain.
Zillow last checked: 8 hours ago
Listing updated: July 02, 2025 at 02:03pm
Listed by:
Jill Love 423-838-5835,
Real Estate Partners Chattanooga LLC
Bought with:
Jill Love, 318665
Real Estate Partners Chattanooga LLC
Source: Greater Chattanooga Realtors,MLS#: 1514006
Facts & features
Interior
Bedrooms & bathrooms
- Bedrooms: 3
- Bathrooms: 3
- Full bathrooms: 3
Primary bedroom
- Level: First
Bedroom
- Level: First
Bedroom
- Level: First
Primary bathroom
- Level: First
Bathroom
- Level: First
Bathroom
- Level: Basement
Bonus room
- Level: Basement
Bonus room
- Level: Basement
Dining room
- Level: First
Kitchen
- Level: First
Laundry
- Level: First
Living room
- Level: First
Heating
- Central, Natural Gas
Cooling
- Central Air, Whole House Fan
Appliances
- Included: Dishwasher, Free-Standing Electric Range, Gas Water Heater, Refrigerator, Washer/Dryer
- Laundry: Laundry Room
Features
- Central Vacuum, Entrance Foyer, Eat-in Kitchen, Kitchen Island, Pantry, Separate Dining Room
- Flooring: Carpet, Hardwood, Tile
- Windows: Insulated Windows
- Basement: Finished
- Number of fireplaces: 1
- Fireplace features: Living Room
Interior area
- Total structure area: 3,337
- Total interior livable area: 3,337 sqft
- Finished area above ground: 2,552
- Finished area below ground: 785
Property
Parking
- Parking features: Driveway, Garage, Garage Door Opener, Garage Faces Side
Features
- Stories: 1
- Patio & porch: Covered, Deck, Front Porch, Porch, Rear Porch, Porch - Screened, Porch - Covered
- Exterior features: Other
- Pool features: None
- Fencing: Back Yard,Chain Link
Lot
- Size: 1.20 Acres
- Dimensions: 181 x 302 x 298 x 183
Details
- Parcel number: 083 012.01
- Special conditions: Trust
- Other equipment: Dehumidifier
Construction
Type & style
- Home type: SingleFamily
- Architectural style: Ranch
- Property subtype: Single Family Residence
Materials
- Brick, Vinyl Siding
- Foundation: Block
- Roof: Shingle
Condition
- New construction: No
- Year built: 2000
Utilities & green energy
- Sewer: Septic Tank
- Water: Public
- Utilities for property: Electricity Connected, Natural Gas Available, Phone Available, Water Connected
Community & neighborhood
Location
- Region: Hixson
- Subdivision: Ross & Babb
Other
Other facts
- Listing terms: Cash,Conventional,FHA,VA Loan
Price history
| Date | Event | Price |
|---|---|---|
| 7/2/2025 | Sold | $462,000-4.7%$138/sqft |
Source: Greater Chattanooga Realtors #1514006 Report a problem | ||
| 6/12/2025 | Pending sale | $485,000$145/sqft |
Source: Greater Chattanooga Realtors #1514006 Report a problem | ||
| 6/3/2025 | Listed for sale | $485,000+98.8%$145/sqft |
Source: Greater Chattanooga Realtors #1514006 Report a problem | ||
| 9/21/2012 | Sold | $244,000-7.9%$73/sqft |
Source: Greater Chattanooga Realtors #1172885 Report a problem | ||
| 7/21/2012 | Price change | $264,900-11.7%$79/sqft |
Source: Keller Williams Realty #1172885 Report a problem | ||
Public tax history
| Year | Property taxes | Tax assessment |
|---|---|---|
| 2024 | $1,737 | $77,225 |
| 2023 | $1,737 | $77,225 |
| 2022 | $1,737 +0.5% | $77,225 |
Find assessor info on the county website
Neighborhood: Middle Valley
Nearby schools
GreatSchools rating
- 6/10Ganns Middle Valley Elementary SchoolGrades: PK-5Distance: 0.7 mi
- 4/10Hixson Middle SchoolGrades: 6-8Distance: 3.3 mi
- 7/10Hixson High SchoolGrades: 9-12Distance: 3.2 mi
Schools provided by the listing agent
- Elementary: Ganns Middle Valley Elementary
- Middle: Hixson Middle
- High: Hixson High
Source: Greater Chattanooga Realtors. This data may not be complete. We recommend contacting the local school district to confirm school assignments for this home.
Get a cash offer in 3 minutes
Find out how much your home could sell for in as little as 3 minutes with a no-obligation cash offer.
Estimated market value$465,200
Get a cash offer in 3 minutes
Find out how much your home could sell for in as little as 3 minutes with a no-obligation cash offer.
Estimated market value
$465,200
