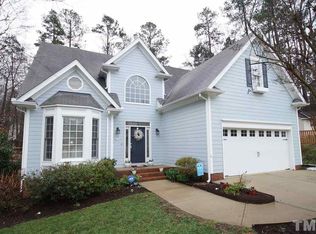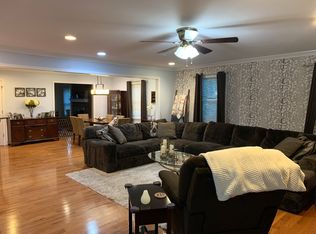Sold for $635,000
$635,000
7909 Jenkins Ridge Ct, Raleigh, NC 27613
4beds
2,281sqft
Single Family Residence, Residential
Built in 1984
0.8 Acres Lot
$618,100 Zestimate®
$278/sqft
$2,823 Estimated rent
Home value
$618,100
$587,000 - $655,000
$2,823/mo
Zestimate® history
Loading...
Owner options
Explore your selling options
What's special
The Perfect Southern Living Traditional home! Formal living and Dining Rooms. Large Masonry Fireplace w/ Gas Logs in the living room. HDWD floors downstairs w/ TILE in the kitchen. Kitchen also boasts QUARTZ counters and SS appls + tons of cabinet space. Huge Master BR. MBA has large QUARTZ counter also, with dual vanity and newly renovated walk in shower. Double Front Porches. Side load, Oversized two car GARAGE. Gorgeous SCREENED PORCH. Large FENCED back yard on a CUL-DE-SAC. Storage SHED. LEESVILLE schools right around the corner. 10 mins to RDU Airport or Umstead State Park. Shopping and Dining are all around you! Springdale Swim and Tennis is nearby and available to join, too!
Zillow last checked: 8 hours ago
Listing updated: February 18, 2025 at 06:34am
Listed by:
Laurie Parker 919-345-2764,
Compass -- Raleigh
Bought with:
AnnMarie Janni, 214283
Allen Tate/Apex-Center Street
Source: Doorify MLS,MLS#: 10056539
Facts & features
Interior
Bedrooms & bathrooms
- Bedrooms: 4
- Bathrooms: 3
- Full bathrooms: 2
- 1/2 bathrooms: 1
Heating
- Central, Forced Air, Heat Pump
Cooling
- Ceiling Fan(s), Central Air
Appliances
- Included: Dishwasher, Electric Range, Electric Water Heater, Microwave, Self Cleaning Oven, Stainless Steel Appliance(s)
- Laundry: Laundry Room, Main Level
Features
- Bathtub/Shower Combination, Ceiling Fan(s), Double Vanity, Dual Closets, Eat-in Kitchen, Quartz Counters, Smooth Ceilings
- Flooring: Carpet, Hardwood, Tile
- Has fireplace: Yes
- Fireplace features: Family Room, Gas Log, Masonry
Interior area
- Total structure area: 2,281
- Total interior livable area: 2,281 sqft
- Finished area above ground: 2,281
- Finished area below ground: 0
Property
Parking
- Total spaces: 2
- Parking features: Concrete, Driveway, Garage, Garage Door Opener, Garage Faces Side
- Attached garage spaces: 2
Features
- Levels: Two
- Stories: 2
- Patio & porch: Screened
- Exterior features: Fenced Yard, Storage
- Fencing: Back Yard, Wood
- Has view: Yes
- View description: Neighborhood
Lot
- Size: 0.80 Acres
- Features: Back Yard, Cul-De-Sac, Hardwood Trees
Details
- Additional structures: Shed(s)
- Parcel number: 0787697474
- Zoning: R-4
- Special conditions: Standard
Construction
Type & style
- Home type: SingleFamily
- Architectural style: Traditional
- Property subtype: Single Family Residence, Residential
Materials
- Vinyl Siding
- Foundation: Brick/Mortar
- Roof: Shingle
Condition
- New construction: No
- Year built: 1984
Utilities & green energy
- Sewer: Septic Tank
- Water: Public
- Utilities for property: Electricity Connected, Septic Connected, Sewer Available, Water Connected, Propane
Community & neighborhood
Location
- Region: Raleigh
- Subdivision: Kingsland Woods
HOA & financial
HOA
- Has HOA: Yes
- HOA fee: $69 annually
- Services included: Unknown
Other
Other facts
- Road surface type: Asphalt
Price history
| Date | Event | Price |
|---|---|---|
| 11/14/2024 | Sold | $635,000+1%$278/sqft |
Source: | ||
| 10/7/2024 | Pending sale | $629,000$276/sqft |
Source: | ||
| 10/4/2024 | Listed for sale | $629,000+117.6%$276/sqft |
Source: | ||
| 3/16/2007 | Sold | $289,000$127/sqft |
Source: Public Record Report a problem | ||
Public tax history
| Year | Property taxes | Tax assessment |
|---|---|---|
| 2025 | $4,955 +0.4% | $565,892 |
| 2024 | $4,935 +25.8% | $565,892 +58% |
| 2023 | $3,923 +7.6% | $358,073 |
Find assessor info on the county website
Neighborhood: Northwest Raleigh
Nearby schools
GreatSchools rating
- 6/10Leesville Road ElementaryGrades: K-5Distance: 0.6 mi
- 10/10Leesville Road MiddleGrades: 6-8Distance: 0.7 mi
- 9/10Leesville Road HighGrades: 9-12Distance: 0.7 mi
Schools provided by the listing agent
- Elementary: Wake - Leesville Road
- Middle: Wake - Leesville Road
- High: Wake - Leesville Road
Source: Doorify MLS. This data may not be complete. We recommend contacting the local school district to confirm school assignments for this home.
Get a cash offer in 3 minutes
Find out how much your home could sell for in as little as 3 minutes with a no-obligation cash offer.
Estimated market value$618,100
Get a cash offer in 3 minutes
Find out how much your home could sell for in as little as 3 minutes with a no-obligation cash offer.
Estimated market value
$618,100

