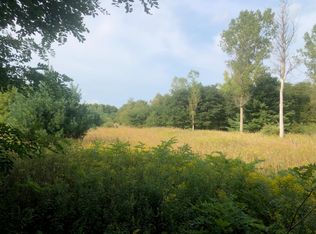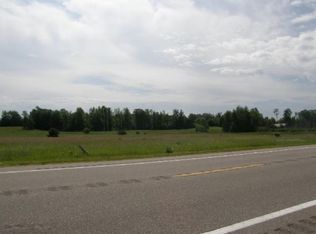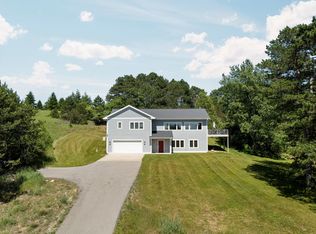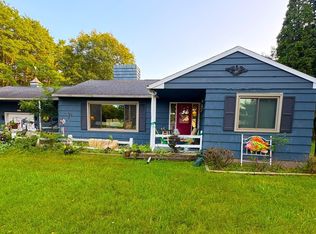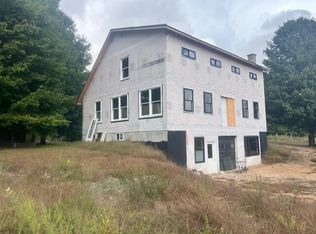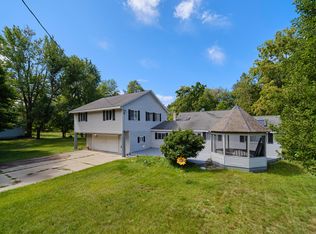This quality-built 7 bdrm home built in 2021 sits on 48 acres. Seller would consider splitting off 20-25 acres also for price adjustment. Vinyl planking flooring throughout home with almost 3,200 sq ft living space, plus unfinished walkout basement! Beautiful craftsmanship throughout. Home is wired for electricity. 5 large outbuildings for various uses. 2,400 sq ft quonset stores hay and multiple horse/cattle stalls. 4,000 sq ft bldg currently used for sawmill(equipment NOT included) 65x32 bldg currently used for retail farm sales w/loft above. 34x28 Loafing Shed at south end of acreage. 2nd well (2'') at south end of property to use as well as a pond to enjoy! If you want a hobby farm, home business, open pastures and beautiful woods, this is the place!!
Active
$649,900
7909 Eleven Mile Rd, Bear Lake, MI 49614
7beds
3,192sqft
Est.:
Single Family Residence
Built in 2021
48 Acres Lot
$-- Zestimate®
$204/sqft
$-- HOA
What's special
Unfinished walkout basementBeautiful woodsOpen pasturesVinyl planking flooring
- 352 days |
- 893 |
- 44 |
Zillow last checked: 8 hours ago
Listing updated: December 12, 2025 at 10:48am
Listed by:
Leanne Labelle 239-887-0998,
LIGHTHOUSE REALTY-Manistee 231-398-3800
Source: MichRIC,MLS#: 25002059
Tour with a local agent
Facts & features
Interior
Bedrooms & bathrooms
- Bedrooms: 7
- Bathrooms: 3
- 1/2 bathrooms: 3
- Main level bedrooms: 1
Primary bedroom
- Description: Dual Entry
- Level: Main
- Area: 182
- Dimensions: 14.00 x 13.00
Bedroom 2
- Level: Upper
- Area: 234
- Dimensions: 18.00 x 13.00
Bedroom 3
- Level: Upper
- Area: 104
- Dimensions: 13.00 x 8.00
Bedroom 4
- Level: Upper
- Area: 143
- Dimensions: 13.00 x 11.00
Bedroom 5
- Level: Upper
- Area: 140
- Dimensions: 14.00 x 10.00
Bathroom 1
- Description: No tub but room for one
- Level: Main
- Area: 63
- Dimensions: 9.00 x 7.00
Bathroom 2
- Description: no tub or shower
- Level: Upper
- Area: 35
- Dimensions: 5.00 x 7.00
Kitchen
- Description: Combo Dining Area
- Level: Main
- Area: 459
- Dimensions: 27.00 x 17.00
Living room
- Level: Main
- Area: 418
- Dimensions: 19.00 x 22.00
Other
- Description: Walk-In Pantry
- Level: Main
- Area: 72
- Dimensions: 9.00 x 8.00
Other
- Description: Room off kitchen with extra sink
- Level: Main
- Area: 63
- Dimensions: 9.00 x 7.00
Other
- Description: Mudroom with Entrance
- Level: Main
- Area: 189
- Dimensions: 21.00 x 9.00
Other
- Description: Wood Storage Room
- Level: Main
- Area: 189
- Dimensions: 21.00 x 9.00
Other
- Description: Sewing/Craft Room w/exterior entrance
- Level: Main
- Area: 162
- Dimensions: 18.00 x 9.00
Other
- Description: Bedroom 6
- Level: Upper
- Area: 120
- Dimensions: 15.00 x 8.00
Other
- Description: Bedroom 7
- Level: Upper
- Area: 140
- Dimensions: 14.00 x 10.00
Other
- Description: Spare Room/Den, ETC
- Level: Upper
- Area: 140
- Dimensions: 14.00 x 10.00
Heating
- Radiant, Wood
Appliances
- Laundry: None
Features
- Eat-in Kitchen, Pantry
- Windows: Insulated Windows
- Basement: Full,Walk-Out Access
- Has fireplace: No
Interior area
- Total structure area: 3,192
- Total interior livable area: 3,192 sqft
- Finished area below ground: 0
Video & virtual tour
Property
Features
- Stories: 2
- On waterfront: Yes
- Waterfront features: Pond
- Body of water: Pond
Lot
- Size: 48 Acres
- Features: Level, Recreational, Tillable, Wooded, Rolling Hills
Details
- Parcel number: 510201710001
Construction
Type & style
- Home type: SingleFamily
- Architectural style: Farmhouse
- Property subtype: Single Family Residence
Materials
- Vinyl Siding
- Roof: Metal
Condition
- New construction: No
- Year built: 2021
Utilities & green energy
- Sewer: Septic Tank
- Water: Well
- Utilities for property: Phone Available, Electricity Available, Cable Available
Community & HOA
Location
- Region: Bear Lake
Financial & listing details
- Price per square foot: $204/sqft
- Tax assessed value: $226,423
- Annual tax amount: $6,064
- Date on market: 1/17/2025
- Listing terms: Cash,Conventional
- Electric utility on property: Yes
- Road surface type: Paved
Estimated market value
Not available
Estimated sales range
Not available
$4,062/mo
Price history
Price history
| Date | Event | Price |
|---|---|---|
| 7/18/2025 | Price change | $499,900-23.1%$157/sqft |
Source: | ||
| 5/26/2025 | Price change | $649,900-5.8%$204/sqft |
Source: | ||
| 2/21/2025 | Price change | $689,900-1.4%$216/sqft |
Source: | ||
| 1/17/2025 | Listed for sale | $699,900$219/sqft |
Source: | ||
Public tax history
Public tax history
Tax history is unavailable.BuyAbility℠ payment
Est. payment
$3,934/mo
Principal & interest
$3117
Property taxes
$590
Home insurance
$227
Climate risks
Neighborhood: 49614
Nearby schools
GreatSchools rating
- 8/10Bear Lake Elementary SchoolGrades: PK-6Distance: 1.2 mi
- 4/10Bear Lake High SchoolGrades: 7-12Distance: 1.2 mi
- Loading
- Loading
