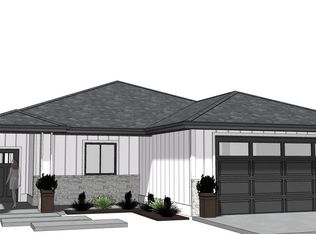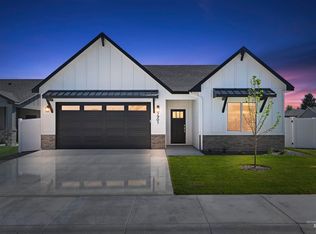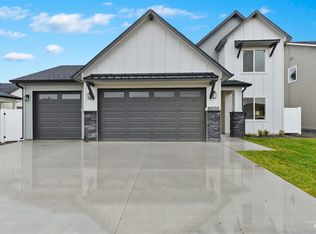Sold
Price Unknown
7909 E Apple Tree Loop, Nampa, ID 83687
3beds
2baths
1,253sqft
Single Family Residence
Built in 2023
4,791.6 Square Feet Lot
$365,200 Zestimate®
$--/sqft
$2,105 Estimated rent
Home value
$365,200
$347,000 - $383,000
$2,105/mo
Zestimate® history
Loading...
Owner options
Explore your selling options
What's special
Come be apart of designing your next home! The Aspen by SI Construction is 1,253 sqft 3 bed, 2 bath and single story located in Sharpe's Orchard Subdivision. This open concept floor plan hosts 9 ft ceilings, quartz or granite counter tops throughout and a large covered back patio. You will have options on flooring, paint colors, cabinets, countertops, hardware, lighting, etc. Estimated completion is September 15th. Builder has multiple floor plans to choose from in this subdivision if the Aspen isn't the right one. Agent is related to seller and has ownership. BBATVAI
Zillow last checked: 8 hours ago
Listing updated: September 21, 2023 at 04:59pm
Listed by:
Bailey Schmidt 661-699-5229,
Realty ONE Group Professionals,
Taylor Schmidt 208-890-2824,
Realty ONE Group Professionals
Bought with:
Stephanie Smith
Silvercreek Realty Group
Source: IMLS,MLS#: 98880110
Facts & features
Interior
Bedrooms & bathrooms
- Bedrooms: 3
- Bathrooms: 2
- Main level bathrooms: 2
- Main level bedrooms: 3
Primary bedroom
- Level: Main
- Area: 180
- Dimensions: 12 x 15
Bedroom 2
- Level: Main
- Area: 100
- Dimensions: 10 x 10
Bedroom 3
- Level: Main
- Area: 100
- Dimensions: 10 x 10
Kitchen
- Level: Main
- Area: 108
- Dimensions: 9 x 12
Living room
- Level: Main
- Area: 210
- Dimensions: 15 x 14
Heating
- Forced Air, Natural Gas
Cooling
- Central Air
Appliances
- Included: Gas Water Heater, Tank Water Heater, Dishwasher, Disposal, Microwave, Oven/Range Freestanding
Features
- Bath-Master, Bed-Master Main Level, Guest Room, Double Vanity, Pantry, Kitchen Island, Number of Baths Main Level: 2
- Flooring: Carpet
- Has basement: No
- Has fireplace: No
Interior area
- Total structure area: 1,253
- Total interior livable area: 1,253 sqft
- Finished area above ground: 1,253
Property
Parking
- Total spaces: 2
- Parking features: Attached, Driveway
- Attached garage spaces: 2
- Has uncovered spaces: Yes
Features
- Levels: One
- Fencing: Partial,Vinyl
Lot
- Size: 4,791 sqft
- Features: Sm Lot 5999 SF, Sidewalks, Winter Access, Auto Sprinkler System, Drip Sprinkler System, Partial Sprinkler System, Pressurized Irrigation Sprinkler System
Details
- Parcel number: R2095411900
Construction
Type & style
- Home type: SingleFamily
- Property subtype: Single Family Residence
Materials
- Frame, Masonry, Wood Siding
- Foundation: Crawl Space
- Roof: Architectural Style
Condition
- New Construction
- New construction: Yes
- Year built: 2023
Details
- Builder name: SI Construction, LLC
Utilities & green energy
- Water: Public
- Utilities for property: Sewer Connected
Community & neighborhood
Location
- Region: Nampa
- Subdivision: Sharpe's Orchard
HOA & financial
HOA
- Has HOA: Yes
- HOA fee: $600 annually
Other
Other facts
- Listing terms: Cash,Conventional,FHA,USDA Loan,VA Loan
- Ownership: Fee Simple
Price history
Price history is unavailable.
Public tax history
| Year | Property taxes | Tax assessment |
|---|---|---|
| 2025 | -- | $364,800 +9.1% |
| 2024 | $2,763 +200.5% | $334,400 +215.8% |
| 2023 | $919 | $105,900 |
Find assessor info on the county website
Neighborhood: 83687
Nearby schools
GreatSchools rating
- 5/10Birch Elementary SchoolGrades: PK-5Distance: 1 mi
- 6/10Sage Valley Middle SchoolGrades: 6-8Distance: 2.9 mi
- 3/10Ridgevue High SchoolGrades: 9-12Distance: 2.3 mi
Schools provided by the listing agent
- Elementary: Birch
- Middle: Sage Valley
- High: Vallivue
- District: Vallivue School District #139
Source: IMLS. This data may not be complete. We recommend contacting the local school district to confirm school assignments for this home.


