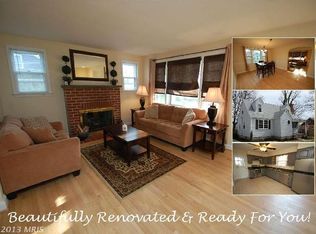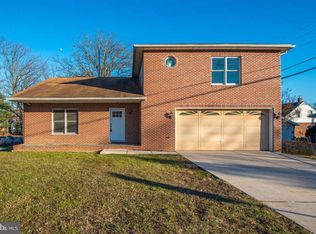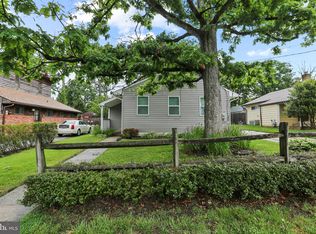Sold for $320,000
$320,000
7909 Dalesford Rd, Baltimore, MD 21234
3beds
1,818sqft
Single Family Residence
Built in 1953
0.3 Acres Lot
$351,900 Zestimate®
$176/sqft
$2,468 Estimated rent
Home value
$351,900
$334,000 - $369,000
$2,468/mo
Zestimate® history
Loading...
Owner options
Explore your selling options
What's special
Looking in Parkville, then look no more!! Pride of ownership will show through on this well maintained house which sits on an extra large, flat lot with a 3-car driveway. Once inside the foyer, you will look into the large living room with wood burning fireplace with a lot of natural light throughout. The dining room has plenty of room for entertaining and the kitchen has been remodeled in the past years and has space for a table. Finishing out the first floor are two bedrooms and an incredible full bath (you will think you are at a spa). The possibilities are endless with the upstairs bedroom. When you go downstairs, you are wowed with a large family room, two additional rooms, another full bath, laundry room and plenty of storage. The fully fenced backyard boasts a covered patio area overlooking the vast yard. List of the recent updates are: HVAC 6-7 years old, water heater 5 years old, new sump pump and roof is 2 years old.
Zillow last checked: 8 hours ago
Listing updated: September 30, 2024 at 06:01pm
Listed by:
Lisa Yeager 410-718-1200,
Cummings & Co. Realtors
Bought with:
Ryan Casey, 670043
Cummings & Co. Realtors
Source: Bright MLS,MLS#: MDBC2081254
Facts & features
Interior
Bedrooms & bathrooms
- Bedrooms: 3
- Bathrooms: 2
- Full bathrooms: 2
- Main level bathrooms: 1
- Main level bedrooms: 2
Basement
- Area: 1214
Heating
- Forced Air, Natural Gas
Cooling
- Ceiling Fan(s), Central Air, Electric
Appliances
- Included: Dishwasher, Disposal, Dryer, Exhaust Fan, Ice Maker, Range Hood, Refrigerator, Stainless Steel Appliance(s), Washer, Electric Water Heater
Features
- Ceiling Fan(s), Entry Level Bedroom, Floor Plan - Traditional, Formal/Separate Dining Room, Kitchen - Table Space, Bathroom - Stall Shower
- Flooring: Wood
- Basement: Connecting Stairway,Partial,Heated,Improved,Exterior Entry,Partially Finished,Rear Entrance,Walk-Out Access,Windows
- Number of fireplaces: 1
Interior area
- Total structure area: 2,332
- Total interior livable area: 1,818 sqft
- Finished area above ground: 1,118
- Finished area below ground: 700
Property
Parking
- Total spaces: 3
- Parking features: Driveway, Off Street, On Street
- Uncovered spaces: 3
Accessibility
- Accessibility features: None
Features
- Levels: Three
- Stories: 3
- Patio & porch: Patio, Porch
- Pool features: None
Lot
- Size: 0.30 Acres
- Dimensions: 1.00 x
Details
- Additional structures: Above Grade, Below Grade
- Parcel number: 04090923155090
- Zoning: R
- Special conditions: Standard
Construction
Type & style
- Home type: SingleFamily
- Architectural style: Cape Cod
- Property subtype: Single Family Residence
Materials
- Other
- Foundation: Stone
Condition
- New construction: No
- Year built: 1953
Utilities & green energy
- Sewer: Public Sewer
- Water: Public
Community & neighborhood
Location
- Region: Baltimore
- Subdivision: Hillendale Park
Other
Other facts
- Listing agreement: Exclusive Right To Sell
- Ownership: Fee Simple
Price history
| Date | Event | Price |
|---|---|---|
| 12/1/2023 | Sold | $320,000-3%$176/sqft |
Source: | ||
| 11/3/2023 | Pending sale | $329,900$181/sqft |
Source: | ||
| 11/2/2023 | Listing removed | -- |
Source: | ||
| 10/24/2023 | Listed for sale | $329,900+32.2%$181/sqft |
Source: | ||
| 1/31/2020 | Sold | $249,600+5.8%$137/sqft |
Source: Agent Provided Report a problem | ||
Public tax history
| Year | Property taxes | Tax assessment |
|---|---|---|
| 2025 | $3,985 +27.9% | $274,400 +6.7% |
| 2024 | $3,116 +7.2% | $257,067 +7.2% |
| 2023 | $2,906 +7.8% | $239,733 +7.8% |
Find assessor info on the county website
Neighborhood: 21234
Nearby schools
GreatSchools rating
- 4/10Pleasant Plains Elementary SchoolGrades: PK-5Distance: 0.9 mi
- 3/10Loch Raven Technical AcademyGrades: 6-8Distance: 1 mi
- 3/10Parkville High & Center For Math/ScienceGrades: 9-12Distance: 1.3 mi
Schools provided by the listing agent
- District: Baltimore County Public Schools
Source: Bright MLS. This data may not be complete. We recommend contacting the local school district to confirm school assignments for this home.
Get a cash offer in 3 minutes
Find out how much your home could sell for in as little as 3 minutes with a no-obligation cash offer.
Estimated market value$351,900
Get a cash offer in 3 minutes
Find out how much your home could sell for in as little as 3 minutes with a no-obligation cash offer.
Estimated market value
$351,900


