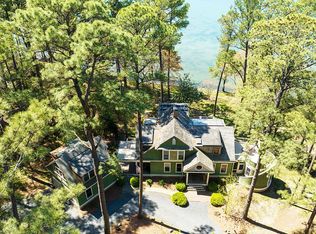Sold for $1,485,000
$1,485,000
7909 Church Neck Rd, Saint Michaels, MD 21663
4beds
4,492sqft
Single Family Residence
Built in 2015
19.53 Acres Lot
$1,583,300 Zestimate®
$331/sqft
$4,421 Estimated rent
Home value
$1,583,300
$1.41M - $1.79M
$4,421/mo
Zestimate® history
Loading...
Owner options
Explore your selling options
What's special
Constructed in 2015 on a premier 19.5 acre parcel less than 2 miles outside St. Michaels, MD, this 4,400+ sq. ft. home exudes super high-quality design, materials and construction throughout. The Architect-designed floor plan incorporates the perfect combination of formal and casual spaces, featuring a spacious dining room; study/music room; huge family room w/gas fireplace; breakfast room and a top-of-the-line gourmet kitchen w/Wolfe gas range. It is a "Wow" kitchen! Four upstairs bedrooms with a fabulous primary suite. The house was constructed incorporating steel I-beams and a framed elevator shaft for the easy installation of a future elevator. There is a 1-car attached garage; a detached 2-car garage w/separate garden/workshop room. In addition, there is large climate-controlled building (approx. 30' x 75'), which has been used to house an antique auto collection. Historically, the building was used as a horse/cattle stable and could be reconverted for equestrian use if desired. The property includes over 10-acres of fenced pasture, which could be great for horses or the pasture could be planted in trees or crops. Many, many more special features including lawn irrigation system and Generac generator.
Zillow last checked: 8 hours ago
Listing updated: July 11, 2023 at 07:43am
Listed by:
Tom Crouch 410-310-8916,
Benson & Mangold, LLC
Bought with:
Cheri Bruce- Phipps, 645933
TTR Sotheby's International Realty
Source: Bright MLS,MLS#: MDTA2004722
Facts & features
Interior
Bedrooms & bathrooms
- Bedrooms: 4
- Bathrooms: 3
- Full bathrooms: 2
- 1/2 bathrooms: 1
- Main level bathrooms: 1
Basement
- Area: 0
Heating
- Forced Air, Propane
Cooling
- Central Air, Electric
Appliances
- Included: Built-In Range, Range, Dishwasher, Disposal, Dryer, Exhaust Fan, Extra Refrigerator/Freezer, Ice Maker, Double Oven, Oven/Range - Gas, Range Hood, Refrigerator, Six Burner Stove, Washer, Gas Water Heater
- Laundry: Main Level, Laundry Room, Mud Room
Features
- Attic, Breakfast Area, Built-in Features, Ceiling Fan(s), Crown Molding, Dining Area, Family Room Off Kitchen, Open Floorplan, Floor Plan - Traditional, Formal/Separate Dining Room, Kitchen - Gourmet, Recessed Lighting, Soaking Tub, Bathroom - Stall Shower, Walk-In Closet(s), 9'+ Ceilings, Vaulted Ceiling(s)
- Flooring: Hardwood, Carpet, Wood
- Doors: Six Panel
- Windows: Double Hung, Double Pane Windows, Energy Efficient, Insulated Windows, Screens, Vinyl Clad, Window Treatments
- Has basement: No
- Number of fireplaces: 1
- Fireplace features: Gas/Propane
Interior area
- Total structure area: 4,492
- Total interior livable area: 4,492 sqft
- Finished area above ground: 4,492
- Finished area below ground: 0
Property
Parking
- Total spaces: 3
- Parking features: Garage Faces Side, Garage Door Opener, Gravel, Attached, Detached, Driveway
- Attached garage spaces: 3
- Has uncovered spaces: Yes
Accessibility
- Accessibility features: Accessible Hallway(s), Accessible Entrance
Features
- Levels: Two
- Stories: 2
- Patio & porch: Patio, Porch, Terrace
- Exterior features: Boat Storage, Extensive Hardscape, Lighting, Flood Lights, Rain Gutters, Underground Lawn Sprinkler
- Pool features: None
- Fencing: Barbed Wire,Board,Partial,Aluminum
- Has view: Yes
- View description: Garden, Pasture
- Frontage type: Road Frontage
Lot
- Size: 19.53 Acres
- Features: Backs to Trees, Hunting Available, Landscaped, Level, Not In Development, Open Lot, Wooded, Premium, Private, Rear Yard, Rural, Secluded
Details
- Additional structures: Above Grade, Below Grade, Outbuilding
- Parcel number: 2102112523
- Zoning: R & A
- Zoning description: Part of the property is zoned Residential and part (most) is zoned Agricultural
- Special conditions: Standard
- Horses can be raised: Yes
- Horse amenities: Horses Allowed
Construction
Type & style
- Home type: SingleFamily
- Architectural style: Colonial,Farmhouse/National Folk
- Property subtype: Single Family Residence
Materials
- Combination, Stone, Vinyl Siding, Shingle Siding
- Foundation: Crawl Space
- Roof: Architectural Shingle
Condition
- Excellent
- New construction: No
- Year built: 2015
Utilities & green energy
- Sewer: Septic = # of BR
- Water: Well
- Utilities for property: Cable Connected, Propane, Underground Utilities, Broadband
Community & neighborhood
Security
- Security features: Security System, Fire Sprinkler System
Location
- Region: Saint Michaels
- Subdivision: Church Neck
Other
Other facts
- Listing agreement: Exclusive Right To Sell
- Ownership: Fee Simple
Price history
| Date | Event | Price |
|---|---|---|
| 7/11/2023 | Sold | $1,485,000$331/sqft |
Source: | ||
| 5/26/2023 | Contingent | $1,485,000$331/sqft |
Source: | ||
| 3/25/2023 | Listed for sale | $1,485,000$331/sqft |
Source: | ||
| 3/3/2023 | Pending sale | $1,485,000$331/sqft |
Source: | ||
| 2/5/2023 | Listed for sale | $1,485,000+395%$331/sqft |
Source: | ||
Public tax history
| Year | Property taxes | Tax assessment |
|---|---|---|
| 2025 | -- | $787,500 +5.7% |
| 2024 | $6,726 +8.5% | $744,900 +2.8% |
| 2023 | $6,200 +14.5% | $724,800 +6.2% |
Find assessor info on the county website
Neighborhood: 21663
Nearby schools
GreatSchools rating
- 5/10St. Michaels Elementary SchoolGrades: PK-5Distance: 1.4 mi
- 5/10St. Michaels Middle/High SchoolGrades: 6-12Distance: 1.3 mi
Schools provided by the listing agent
- District: Talbot County Public Schools
Source: Bright MLS. This data may not be complete. We recommend contacting the local school district to confirm school assignments for this home.
Get pre-qualified for a loan
At Zillow Home Loans, we can pre-qualify you in as little as 5 minutes with no impact to your credit score.An equal housing lender. NMLS #10287.
