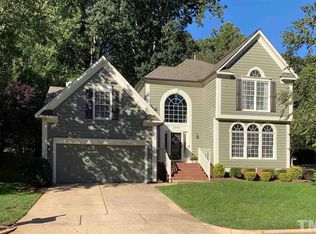Sold for $501,500
$501,500
7908 Verona Pl, Raleigh, NC 27613
4beds
2,193sqft
Single Family Residence, Residential
Built in 1997
0.25 Acres Lot
$540,600 Zestimate®
$229/sqft
$2,541 Estimated rent
Home value
$540,600
$514,000 - $568,000
$2,541/mo
Zestimate® history
Loading...
Owner options
Explore your selling options
What's special
Beautiful home surrounded by cul-de-sacs on a dead-end street in Parklyn Woods. Complete with a first-floor owner's suite, fresh paint throughout, new engineered hardwood floors on the main level and new carpet on the second floor. New stainless appliances in the kitchen, HVAC and rear fence in 2022. Wonderful cathedral ceilings as you walk in the home in the main living and dining areas. Very nice flat, fenced backyard with a gorgeous blooming camellia bush. Two flexible spaces in the home include the sunroom which could be a home office or workout room and the fourth bedroom on the second level could be a bonus room for all to enjoy. Convenient to restaurants, shopping and RDU Airport as well as Lake Lynn and the greenway.
Zillow last checked: 8 hours ago
Listing updated: October 27, 2025 at 04:54pm
Listed by:
Emily Barbour 919-417-7777,
Hodge & Kittrell Sotheby's Int
Bought with:
Tina Caul, 267133
EXP Realty LLC
Catherine Franks, 275422
EXP Realty LLC
Source: Doorify MLS,MLS#: 2493283
Facts & features
Interior
Bedrooms & bathrooms
- Bedrooms: 4
- Bathrooms: 3
- Full bathrooms: 2
- 1/2 bathrooms: 1
Heating
- Electric, Forced Air
Cooling
- Central Air, Electric
Appliances
- Included: Cooktop, Dishwasher, Electric Cooktop, Electric Range, Gas Water Heater, Microwave, Range, Range Hood, Refrigerator
- Laundry: Main Level
Features
- Bathtub/Shower Combination, Cathedral Ceiling(s), Ceiling Fan(s), High Ceilings, Living/Dining Room Combination, Master Downstairs, Room Over Garage, Separate Shower, Shower Only, Soaking Tub, Tile Counters, Vaulted Ceiling(s), Walk-In Closet(s), Walk-In Shower
- Flooring: Carpet, Hardwood, Vinyl
- Windows: Blinds, Skylight(s)
- Basement: Crawl Space
- Number of fireplaces: 1
- Fireplace features: Fireplace Screen, Gas, Gas Log, Living Room
Interior area
- Total structure area: 2,193
- Total interior livable area: 2,193 sqft
- Finished area above ground: 2,193
- Finished area below ground: 0
Property
Parking
- Total spaces: 2
- Parking features: Attached, Concrete, Driveway, Garage, Garage Door Opener, Garage Faces Side
- Attached garage spaces: 2
Accessibility
- Accessibility features: Accessible Washer/Dryer
Features
- Levels: One and One Half
- Stories: 1
- Patio & porch: Deck, Porch
- Exterior features: Fenced Yard, Rain Gutters
- Has view: Yes
Lot
- Size: 0.25 Acres
- Dimensions: 71 x 140 x 65 x 26 x 142
- Features: Hardwood Trees
Details
- Parcel number: 0797093870
Construction
Type & style
- Home type: SingleFamily
- Architectural style: Traditional
- Property subtype: Single Family Residence, Residential
Materials
- Brick, Fiber Cement, Masonite
Condition
- New construction: No
- Year built: 1997
Utilities & green energy
- Sewer: Public Sewer
- Water: Public
- Utilities for property: Cable Available
Community & neighborhood
Location
- Region: Raleigh
- Subdivision: Parklyn Woods
HOA & financial
HOA
- Has HOA: No
Price history
| Date | Event | Price |
|---|---|---|
| 4/3/2023 | Sold | $501,500+4.5%$229/sqft |
Source: | ||
| 3/1/2023 | Pending sale | $479,900$219/sqft |
Source: | ||
| 2/8/2023 | Contingent | $479,900$219/sqft |
Source: | ||
| 2/2/2023 | Listed for sale | $479,900+21.8%$219/sqft |
Source: | ||
| 3/16/2021 | Sold | $394,000$180/sqft |
Source: | ||
Public tax history
| Year | Property taxes | Tax assessment |
|---|---|---|
| 2025 | $4,254 +0.4% | $485,537 |
| 2024 | $4,237 +22.4% | $485,537 +53.8% |
| 2023 | $3,461 +7.6% | $315,711 |
Find assessor info on the county website
Neighborhood: Northwest Raleigh
Nearby schools
GreatSchools rating
- 9/10Barton Pond ElementaryGrades: PK-5Distance: 1 mi
- 5/10Carroll MiddleGrades: 6-8Distance: 4.5 mi
- 6/10Sanderson HighGrades: 9-12Distance: 3.5 mi
Schools provided by the listing agent
- Elementary: Wake - Barton Pond
- Middle: Wake - Carroll
- High: Wake - Sanderson
Source: Doorify MLS. This data may not be complete. We recommend contacting the local school district to confirm school assignments for this home.
Get a cash offer in 3 minutes
Find out how much your home could sell for in as little as 3 minutes with a no-obligation cash offer.
Estimated market value$540,600
Get a cash offer in 3 minutes
Find out how much your home could sell for in as little as 3 minutes with a no-obligation cash offer.
Estimated market value
$540,600
