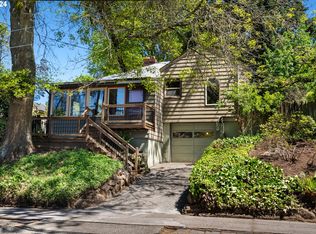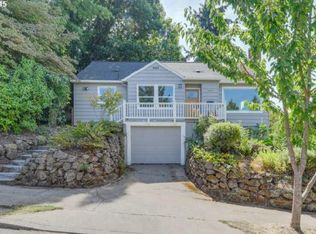Charming & Remodeled Cape Cod in South Burlingame! Gorgeous high-end kitchen remodel by Neil Kelly w/SS appliances, Slatescape counters w/eating bar, & vaulted nook w/skylights. Beautiful hardwood floors. Lots of updates. Potential for 3rd bedroom in basement. Great neighborhood w/access to I-5, park, shops, & Pok Pok! HES=6! https://tinyurl.com/y9r7tete. Seller is licensed agent. Gorgeous sunset views!
This property is off market, which means it's not currently listed for sale or rent on Zillow. This may be different from what's available on other websites or public sources.


