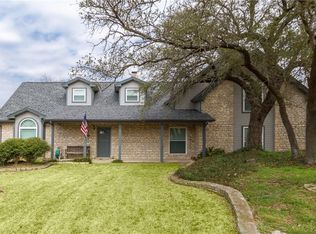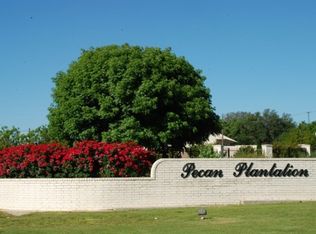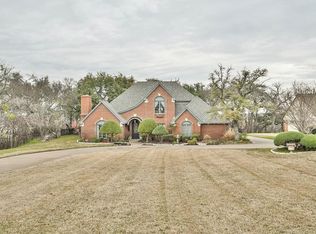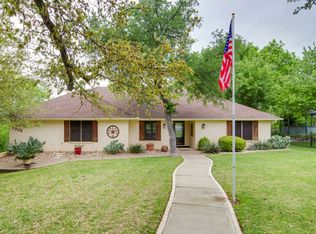Sold
Price Unknown
7908 Ravenswood Rd, Granbury, TX 76049
3beds
2,954sqft
Single Family Residence
Built in 1994
6,534 Square Feet Lot
$599,600 Zestimate®
$--/sqft
$3,193 Estimated rent
Home value
$599,600
$534,000 - $672,000
$3,193/mo
Zestimate® history
Loading...
Owner options
Explore your selling options
What's special
Rare Riverfront Gem in Pecan Plantation! This stunning 3-bedroom, 2-bathroom home is a rare find in the highly desirable Pecan Plantation community, offering breathtaking river views and abundant wildlife right in your backyard. Step inside to a warm and inviting living space, where large windows showcase amazing views, filling the home with natural light and connecting you to the serene outdoors. The cozy kitchen, complete with a fireplace and breakfast area, creates the perfect space for comfort and gathering. The fully enclosed patio is a standout feature, offering a peaceful retreat to enjoy year-round, while the spacious deck is ideal for entertaining or simply taking in the views. Recent updates include select new window frames and a brand-new pump drawing from the river to keep your yard beautifully maintained. Washer and dryer convey! Homes like this don’t come around often! If you’re looking for a rare riverfront find in a one-of-a-kind community, this is your chance. Don’t wait—schedule a private showing today!
Zillow last checked: 8 hours ago
Listing updated: June 19, 2025 at 07:33pm
Listed by:
Suzanne Kay Parker 0769772,
REAL Broker, LLC 855-450-0442
Bought with:
Andrea Burt
CENTURY 21 Judge Fite
Source: NTREIS,MLS#: 20861869
Facts & features
Interior
Bedrooms & bathrooms
- Bedrooms: 3
- Bathrooms: 2
- Full bathrooms: 2
Primary bedroom
- Features: Built-in Features, Ceiling Fan(s), Dual Sinks, En Suite Bathroom, Garden Tub/Roman Tub, Sitting Area in Primary, Separate Shower, Walk-In Closet(s)
- Dimensions: 13 x 23
Bedroom
- Features: Ceiling Fan(s)
- Dimensions: 13 x 11
Bedroom
- Features: Ceiling Fan(s)
- Dimensions: 11 x 12
Breakfast room nook
- Dimensions: 11 x 10
Dining room
- Dimensions: 11 x 13
Family room
- Features: Fireplace
- Dimensions: 11 x 17
Kitchen
- Features: Built-in Features, Kitchen Island, Pantry, Tile Counters
- Dimensions: 9 x 22
Laundry
- Features: Built-in Features, Utility Sink
- Dimensions: 7 x 8
Living room
- Features: Ceiling Fan(s)
- Dimensions: 20 x 22
Sunroom
- Features: Ceiling Fan(s)
- Dimensions: 21 x 12
Heating
- Central
Cooling
- Central Air, Ceiling Fan(s), Electric
Appliances
- Included: Dryer, Dishwasher, Electric Range, Microwave, Washer
Features
- Built-in Features, Decorative/Designer Lighting Fixtures, Eat-in Kitchen, Kitchen Island, Tile Counters, Walk-In Closet(s)
- Has basement: No
- Number of fireplaces: 1
- Fireplace features: Living Room
Interior area
- Total interior livable area: 2,954 sqft
Property
Parking
- Total spaces: 2
- Parking features: Door-Single, Driveway, Garage, Garage Door Opener, Garage Faces Side
- Attached garage spaces: 2
- Has uncovered spaces: Yes
Features
- Levels: One
- Stories: 1
- Pool features: None
- Waterfront features: River Front
Lot
- Size: 6,534 sqft
Details
- Parcel number: R000027863
Construction
Type & style
- Home type: SingleFamily
- Architectural style: Traditional,Detached
- Property subtype: Single Family Residence
Materials
- Brick
- Foundation: Slab
- Roof: Composition
Condition
- Year built: 1994
Utilities & green energy
- Utilities for property: Municipal Utilities, Sewer Available, Water Available
Community & neighborhood
Community
- Community features: Clubhouse, Golf
Location
- Region: Granbury
- Subdivision: Pecan Plantation
HOA & financial
HOA
- Has HOA: Yes
- HOA fee: $200 monthly
- Services included: All Facilities, Association Management, Trash
- Association name: Pecan Plantation Property Owners Association
- Association phone: 817-573-2641
Other
Other facts
- Listing terms: Cash,Conventional,FHA,VA Loan
Price history
| Date | Event | Price |
|---|---|---|
| 5/1/2025 | Sold | -- |
Source: NTREIS #20861869 Report a problem | ||
| 4/15/2025 | Pending sale | $625,000$212/sqft |
Source: NTREIS #20861869 Report a problem | ||
| 4/8/2025 | Contingent | $625,000$212/sqft |
Source: NTREIS #20861869 Report a problem | ||
| 3/27/2025 | Listed for sale | $625,000$212/sqft |
Source: NTREIS #20861869 Report a problem | ||
| 11/21/2001 | Sold | -- |
Source: Agent Provided Report a problem | ||
Public tax history
| Year | Property taxes | Tax assessment |
|---|---|---|
| 2024 | -- | $539,770 +1.6% |
| 2023 | $1,222 -61.1% | $531,410 +8.6% |
| 2022 | $3,139 | $489,430 +32.6% |
Find assessor info on the county website
Neighborhood: Pecan Plantation
Nearby schools
GreatSchools rating
- 6/10Mambrino SchoolGrades: PK-5Distance: 4.5 mi
- 7/10Acton Middle SchoolGrades: 6-8Distance: 7.3 mi
- 5/10Granbury High SchoolGrades: 9-12Distance: 11.2 mi
Schools provided by the listing agent
- Elementary: Mambrino
- Middle: Acton
- High: Granbury
- District: Granbury ISD
Source: NTREIS. This data may not be complete. We recommend contacting the local school district to confirm school assignments for this home.
Get a cash offer in 3 minutes
Find out how much your home could sell for in as little as 3 minutes with a no-obligation cash offer.
Estimated market value$599,600
Get a cash offer in 3 minutes
Find out how much your home could sell for in as little as 3 minutes with a no-obligation cash offer.
Estimated market value
$599,600



