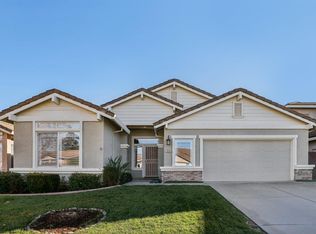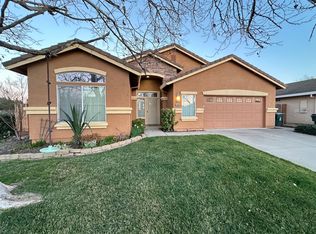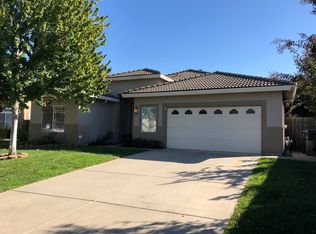Sold for $515,000 on 04/11/23
Listing Provided by:
Brian Kisling DRE #02053967 559-244-6000,
Adanalian & Vasquez Real Estate, Inc.
Bought with: NONMEMBER MRML
$515,000
7908 Quaker Ridge Way, Sacramento, CA 95829
3beds
1,457sqft
Single Family Residence
Built in 2004
5,734 Square Feet Lot
$538,100 Zestimate®
$353/sqft
$3,707 Estimated rent
Home value
$538,100
$511,000 - $565,000
$3,707/mo
Zestimate® history
Loading...
Owner options
Explore your selling options
What's special
This single-story home is almost 1500 square feet in size. The home has 3 bedrooms and 2 baths, with an open floor plan. The kitchen provides ample space for comfortable dining and plenty of built-in cabinets for all your kitchen accessories. The living room has a built-in entertainment center. The interior laundry room is accessible as you enter the home through the garage. There is tile flooring in the kitchen and bathrooms. The Master Bedroom features a large walk-in closet. A shed is located in the backyard for all your yard equipment/ Christmas decorations or whatever else you may need to store. A brand-new air conditioner & heating unit were recently installed. This home is perfect for a new or growing family.
Zillow last checked: 8 hours ago
Listing updated: April 13, 2023 at 02:37pm
Listing Provided by:
Brian Kisling DRE #02053967 559-244-6000,
Adanalian & Vasquez Real Estate, Inc.
Bought with:
General NONMEMBER, DRE #01494317
NONMEMBER MRML
NONE NONE, DRE #N/A
None MRML
Source: CRMLS,MLS#: FR23040390 Originating MLS: California Regional MLS
Originating MLS: California Regional MLS
Facts & features
Interior
Bedrooms & bathrooms
- Bedrooms: 3
- Bathrooms: 2
- Full bathrooms: 2
- Main level bathrooms: 2
- Main level bedrooms: 3
Bedroom
- Features: All Bedrooms Down
Bathroom
- Features: Bathroom Exhaust Fan, Bathtub, Dual Sinks, Separate Shower, Tile Counters
Kitchen
- Features: Kitchen/Family Room Combo, Tile Counters
Other
- Features: Walk-In Closet(s)
Heating
- Central
Cooling
- Central Air
Appliances
- Included: Dishwasher, Electric Oven, Disposal, Gas Range, Gas Water Heater, Microwave, Vented Exhaust Fan
- Laundry: Inside
Features
- Open Floorplan, Pantry, Storage, Tile Counters, All Bedrooms Down, Walk-In Closet(s)
- Flooring: Carpet, Tile
- Windows: Blinds, Double Pane Windows, Screens
- Has fireplace: Yes
- Fireplace features: Living Room
- Common walls with other units/homes: No Common Walls
Interior area
- Total interior livable area: 1,457 sqft
Property
Parking
- Total spaces: 2
- Parking features: Door-Single, Garage, Garage Door Opener
- Attached garage spaces: 2
Accessibility
- Accessibility features: None
Features
- Levels: One
- Stories: 1
- Patio & porch: Covered, Patio
- Pool features: None
- Spa features: None
- Fencing: Wood
- Has view: Yes
- View description: None
Lot
- Size: 5,734 sqft
- Features: Back Yard, Sprinklers In Rear, Sprinklers In Front, Landscaped
Details
- Additional structures: Shed(s)
- Parcel number: 12206000240000
- Zoning: RD-5
- Special conditions: Standard
Construction
Type & style
- Home type: SingleFamily
- Architectural style: Patio Home
- Property subtype: Single Family Residence
Materials
- Stucco
- Foundation: Slab
- Roof: Tile
Condition
- Turnkey
- New construction: No
- Year built: 2004
Utilities & green energy
- Electric: Standard
- Sewer: Public Sewer
- Water: Public
- Utilities for property: Sewer Connected, Underground Utilities, Water Connected
Community & neighborhood
Community
- Community features: Street Lights, Suburban, Sidewalks
Location
- Region: Sacramento
Other
Other facts
- Listing terms: Contract
- Road surface type: Paved
Price history
| Date | Event | Price |
|---|---|---|
| 4/11/2023 | Sold | $515,000-2.8%$353/sqft |
Source: | ||
| 3/10/2023 | Listed for sale | $530,000+70.7%$364/sqft |
Source: | ||
| 5/13/2004 | Sold | $310,500$213/sqft |
Source: Public Record Report a problem | ||
Public tax history
| Year | Property taxes | Tax assessment |
|---|---|---|
| 2025 | -- | $535,806 +2% |
| 2024 | $6,014 +3.8% | $525,300 +23.9% |
| 2023 | $5,794 +21.8% | $424,032 +2% |
Find assessor info on the county website
Neighborhood: Vineyard
Nearby schools
GreatSchools rating
- 8/10Arnold Adreani Elementary SchoolGrades: K-6Distance: 0.1 mi
- 8/10Katherine L. Albiani Middle SchoolGrades: 7-8Distance: 3.1 mi
- 9/10Pleasant Grove High SchoolGrades: 9-12Distance: 3.2 mi
Get a cash offer in 3 minutes
Find out how much your home could sell for in as little as 3 minutes with a no-obligation cash offer.
Estimated market value
$538,100
Get a cash offer in 3 minutes
Find out how much your home could sell for in as little as 3 minutes with a no-obligation cash offer.
Estimated market value
$538,100


