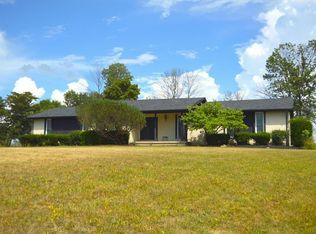Ready to have your own little piece of paradise to enjoy nature? Here it is! A 4 bedroom, 2 full bath home with loft and basement sitting on 5 acres that features a pond and woods! New flooring on main level, newer roof, upper part of chimney recently rebuilt, and industrial well. Kitchen is currently being updated as seen in pictures. Wood burning fireplace. Planted 47 black walnut trees last year, as well as 3 apple trees, 3 peach trees & 2 pear trees. This property has all the wildlife you can ask for...deer, wild turkeys, etc and a stocked pond! Come take a look and fall in love! Retreat to the nicely shaded backyard with large fire pit, perfect for entertaining! Tree lined front and side of property with woods on back side of property and open grass area perfect for a pasture. Preble Shawnee School district. House selling “as is”, bring your realtor and schedule a walk through.
This property is off market, which means it's not currently listed for sale or rent on Zillow. This may be different from what's available on other websites or public sources.
