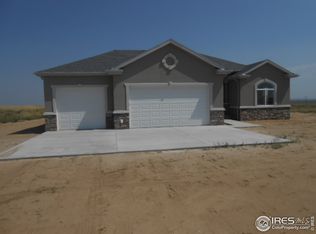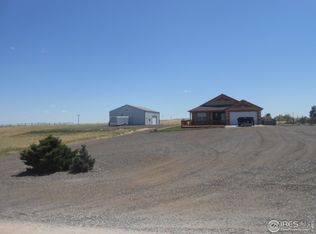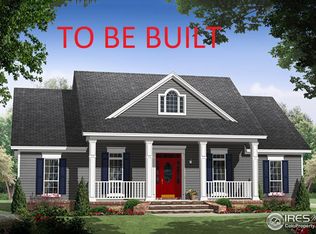Sold for $665,000 on 06/30/25
$665,000
7908 P.3 Rd, Wiggins, CO 80654
3beds
3,400sqft
Residential-Detached, Residential
Built in 2019
2.03 Acres Lot
$646,800 Zestimate®
$196/sqft
$2,492 Estimated rent
Home value
$646,800
Estimated sales range
Not available
$2,492/mo
Zestimate® history
Loading...
Owner options
Explore your selling options
What's special
Welcome to 7908 Road P.3, a thoughtfully designed smart home nestled on 2.03 +/- acres in the desirable Stable Ridge Estates. Built in 2019 with 3,400 square feet of total space, this 3-bedroom, 2-bathroom property blends high-end features, wide-open living, and the peace of country life - all just minutes from I-76 and Highway 34. Step into an open-concept layout with vaulted ceilings, granite countertops, soft-close cabinets and drawers, and stainless steel smart appliances-perfect for modern living and entertaining. The oversized two-car garage, tankless water heater, and pre-wired security system offer both comfort and convenience. The highlight of the home is the stunning 5-piece master ensuite, featuring his-and-hers floating vanities, backlit mirrors, a rain shower with body sprayers, a jetted soaking tub, and color-changing LED mood lighting for a spa-like experience. Downstairs, the full walkout basement features 9-foot ceilings and offers endless potential for expansion-whether you're envisioning more bedrooms, a home gym, or a second living area. Step outside to enjoy a 20'x15' covered deck or get to work (or play) in your fully equipped 48'x30' heated and insulated shop, complete with a 12'x28' loft, hot water heater, 3/4 bathroom, floor drains, a covered patio, and two overhead doors (14' and 10'). The shop even includes RV hookups-perfect for weekend toys or hosting guests. Whether you're seeking luxurious solitude, room to grow, or a turnkey homestead with top-tier amenities, this property delivers. The lifestyle here is all about space, freedom, and comfort - wrapped in a modern, rural Colorado setting.
Zillow last checked: 8 hours ago
Listing updated: June 30, 2025 at 10:07am
Listed by:
Daniel Woodring 970-370-2660,
Colorado Land Co. LLC
Bought with:
Natasha Estrada
Colorado Land Co. LLC
Source: IRES,MLS#: 1035195
Facts & features
Interior
Bedrooms & bathrooms
- Bedrooms: 3
- Bathrooms: 2
- Full bathrooms: 2
- Main level bedrooms: 3
Primary bedroom
- Area: 182
- Dimensions: 14 x 13
Bedroom 2
- Area: 121
- Dimensions: 11 x 11
Bedroom 3
- Area: 121
- Dimensions: 11 x 11
Dining room
- Area: 126
- Dimensions: 14 x 9
Kitchen
- Area: 182
- Dimensions: 14 x 13
Living room
- Area: 234
- Dimensions: 18 x 13
Heating
- Forced Air
Cooling
- Central Air, Ceiling Fan(s)
Appliances
- Included: Gas Range/Oven, Dishwasher, Refrigerator, Washer, Dryer, Microwave, Disposal
- Laundry: Main Level
Features
- Eat-in Kitchen, Cathedral/Vaulted Ceilings, Open Floorplan, Open Floor Plan
- Flooring: Tile
- Windows: Window Coverings
- Basement: Unfinished,Walk-Out Access
Interior area
- Total structure area: 3,400
- Total interior livable area: 3,400 sqft
- Finished area above ground: 1,708
- Finished area below ground: 1,692
Property
Parking
- Total spaces: 2
- Parking features: Garage Door Opener, RV/Boat Parking, >8' Garage Door
- Attached garage spaces: 2
- Details: Garage Type: Attached
Features
- Stories: 1
- Patio & porch: Patio
- Exterior features: Balcony
- Has view: Yes
- View description: Hills, Plains View
Lot
- Size: 2.03 Acres
Details
- Additional structures: Workshop, Storage
- Parcel number: 122517004080
- Zoning: R
- Special conditions: Private Owner
- Horses can be raised: Yes
Construction
Type & style
- Home type: SingleFamily
- Architectural style: Ranch
- Property subtype: Residential-Detached, Residential
Materials
- Wood/Frame, Stone, Stucco
- Roof: Composition
Condition
- Not New, Previously Owned
- New construction: No
- Year built: 2019
Utilities & green energy
- Electric: Electric, MCREA
- Gas: Natural Gas, City of FM
- Sewer: Septic
- Water: District Water, MCQW
- Utilities for property: Natural Gas Available, Electricity Available, Underground Utilities
Community & neighborhood
Location
- Region: Wiggins
- Subdivision: Stable Ridge Estates
HOA & financial
HOA
- Has HOA: Yes
- HOA fee: $250 annually
Other
Other facts
- Listing terms: Cash,Conventional,FHA,VA Loan
- Road surface type: Gravel
Price history
| Date | Event | Price |
|---|---|---|
| 6/30/2025 | Sold | $665,000-0.7%$196/sqft |
Source: | ||
| 6/2/2025 | Pending sale | $669,900$197/sqft |
Source: | ||
| 5/28/2025 | Listed for sale | $669,900$197/sqft |
Source: | ||
Public tax history
Tax history is unavailable.
Neighborhood: 80654
Nearby schools
GreatSchools rating
- 6/10Wiggins Elementary SchoolGrades: PK-6Distance: 3.9 mi
- NAWiggins Middle SchoolGrades: 7-8Distance: 4 mi
- 3/10Wiggins High SchoolGrades: 9-12Distance: 4 mi
Schools provided by the listing agent
- Elementary: Wiggins
- Middle: Wiggins
- High: Wiggins
Source: IRES. This data may not be complete. We recommend contacting the local school district to confirm school assignments for this home.

Get pre-qualified for a loan
At Zillow Home Loans, we can pre-qualify you in as little as 5 minutes with no impact to your credit score.An equal housing lender. NMLS #10287.


