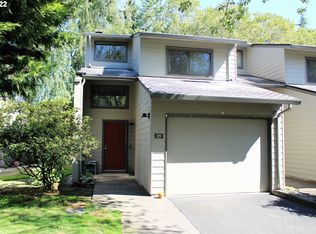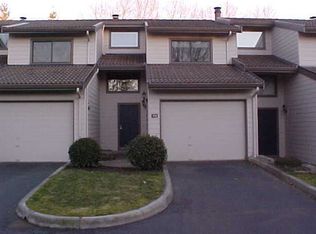Darling light & Bright 2 bed/2.5 bath end unit.Vaulted entry with oodles of storage.Great room plan with wood insert/skylights.Spacious kitchen,charming dining leads to massive deck. Vaulted master has double closets & private balcony. W/D down and stays with unit.Roof,skylights,siding 2018,fire walls on both sides.Garage is large enough to fix a SUV. Charming complex with tree lined streets&green space tucked away off of the main drag yet close to everything. Pool&clubhouse.HOA $335 per month!
This property is off market, which means it's not currently listed for sale or rent on Zillow. This may be different from what's available on other websites or public sources.


