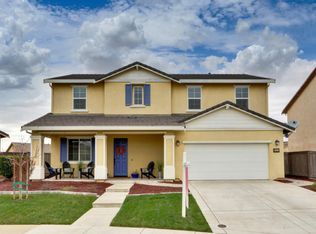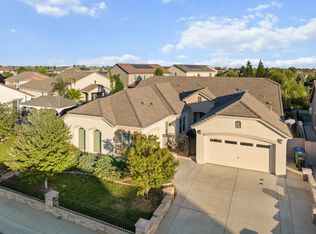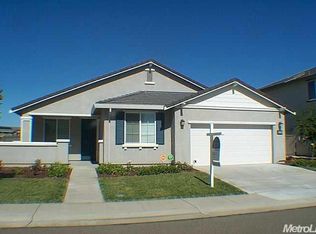This house looks as if it has never been lived in, and is better than new because someone else purchased the upgrades, including high ceilings, plush carpet, upgraded cabinets, stone counter tops, and quality window furnishings. Enjoy the kitchen's granite counters, giant island, abundant storage including a separate pantry and under-stairs bonus space. The open floorplan kitchen and living room flow into a dining room perfect for entertaining. Professionally landscaped, the front and back yards are low maintenance thanks to an automatic sprinkler system with rain sensor. This oversized and semi-private back yard benefits from no homes directly behind it, a rare feature waiting for your barbecues under the patio, your play structures, a pool or more, with room to spare! The open staircase in the two-story foyer leads upstairs to a huge bonus room, master suite, two more bedrooms, linen closet, and a convenient utility-laundry room. Large master suite boasts stone surrounds, dual sinks, soaking tub, separate shower, and massive walk-in closet and is afforded privacy by the huge bonus room at the top of the stairs. Two spacious extra bedrooms upstairs offer ample closet space and share a large linen closet plus a roomy bathroom that features a tub-shower with quartz surround. Lower-level bedroom is adjacent to full bath featuring a walk-in shower with quartz surround perfect for a home office or in-law suite. Oversized garage has ample space for three vehicles; professional cabinetry offers organized storage. Conveniences include a home automation system, security system, and roof-mounted solar system.
This property is off market, which means it's not currently listed for sale or rent on Zillow. This may be different from what's available on other websites or public sources.


