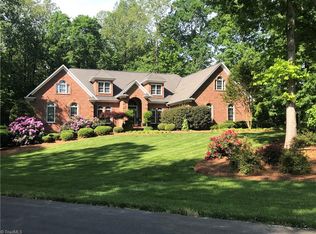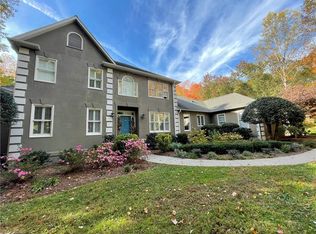Peaceful and private, with the convenience of Lewisville! Stately brick transitional home with delightful curb appeal offers refreshed spaces and updates in all the right places. Main level owner's suite with recent tile shower, newer vanities and multiple closets. Three generous bedrooms upstairs, plus office/craft room/ flex space. Bright kitchen with lots of cabinetry offers easy access to the private deck. Finished lower level with 5th bedroom (septic permit= 4 bedrooms) and wet bar. 3 fireplaces, 4 car garage, 2 staircases. Newer roof and HVAC! Recent carpet and updated vanities! Take advantage of this truly rare opportunity in Lewisville!
This property is off market, which means it's not currently listed for sale or rent on Zillow. This may be different from what's available on other websites or public sources.

