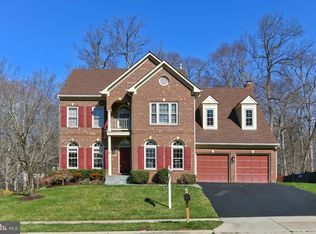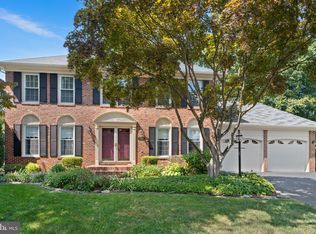Sold for $1,135,000 on 05/21/25
$1,135,000
7908 Deerlee Dr, Springfield, VA 22153
4beds
2,614sqft
Single Family Residence
Built in 1989
0.34 Acres Lot
$1,126,000 Zestimate®
$434/sqft
$4,006 Estimated rent
Home value
$1,126,000
$1.06M - $1.20M
$4,006/mo
Zestimate® history
Loading...
Owner options
Explore your selling options
What's special
Welcome to this elegant colonial home nestled on a spectacular oversized lot in the highly sought-after South Run Forest community. Backing to peaceful common area, this property offers privacy, space, and stunning outdoor living. The beautifully manicured lawn, maintained by a full sprinkler system, sets the tone as you step into a backyard oasis complete with a private fenced yard and an impressive two-level composite deck—perfect for entertaining or relaxing in style. Inside, the updated eat-in kitchen is a chef’s dream, featuring soft-close cabinetry, double ovens, recessed lighting, a spacious pantry, and a built-in desk area ideal for organizing your day. Whether you're hosting or meal prepping, this kitchen blends functionality with style. The unfinished walkout basement provides endless potential—create a custom home theater, gym, additional living space, or whatever suits your lifestyle. Additional noteworthy features include; new GAF Timberline Ultra HD roof shingles with zinc strips plus 2 new skylights 2016, new 6 inch gutters 2016, new ProVia Legacy 20-gauge steel front door and storm door 2016, quality Paradigm windows, new washer and dryer 2023, new ProLine commercial water heater 2023, new Trane furnace 2023 with built-in humidifier and dehumidifier plus UV lights. Located just a short walk from Lake Mercer, South Run Forest also offers scenic trails leading to South Run Recreation Center and Burke Lake Park. Enjoy easy access to outdoor activities, fitness facilities, and nature—all within your neighborhood. This is more than a home—it's a lifestyle of comfort, convenience, and possibility.
Zillow last checked: 8 hours ago
Listing updated: May 22, 2025 at 06:37am
Listed by:
Kathleen Quintarelli 703-862-8808,
Weichert, REALTORS
Bought with:
Mazlu Rahman, 0225217975
EXP Realty, LLC
Source: Bright MLS,MLS#: VAFX2232250
Facts & features
Interior
Bedrooms & bathrooms
- Bedrooms: 4
- Bathrooms: 3
- Full bathrooms: 2
- 1/2 bathrooms: 1
- Main level bathrooms: 1
Primary bedroom
- Level: Upper
- Area: 216 Square Feet
- Dimensions: 18 x 12
Bedroom 2
- Level: Upper
- Area: 168 Square Feet
- Dimensions: 14 x 12
Bedroom 3
- Level: Upper
- Area: 132 Square Feet
- Dimensions: 12 x 11
Bedroom 4
- Level: Upper
- Area: 100 Square Feet
- Dimensions: 10 x 10
Breakfast room
- Level: Main
- Area: 96 Square Feet
- Dimensions: 12 x 8
Dining room
- Level: Main
- Area: 168 Square Feet
- Dimensions: 14 x 12
Family room
- Level: Main
- Area: 266 Square Feet
- Dimensions: 19 x 14
Kitchen
- Level: Main
- Area: 144 Square Feet
- Dimensions: 12 x 12
Living room
- Level: Main
- Area: 216 Square Feet
- Dimensions: 18 x 12
Heating
- Forced Air, Natural Gas
Cooling
- Ceiling Fan(s), Central Air, Electric
Appliances
- Included: Gas Water Heater
Features
- Flooring: Ceramic Tile, Hardwood, Carpet
- Basement: Full
- Number of fireplaces: 1
Interior area
- Total structure area: 3,814
- Total interior livable area: 2,614 sqft
- Finished area above ground: 2,614
- Finished area below ground: 0
Property
Parking
- Total spaces: 2
- Parking features: Garage Faces Front, Asphalt, Attached
- Attached garage spaces: 2
- Has uncovered spaces: Yes
Accessibility
- Accessibility features: None
Features
- Levels: Three
- Stories: 3
- Patio & porch: Deck
- Exterior features: Lighting, Underground Lawn Sprinkler
- Pool features: None
Lot
- Size: 0.34 Acres
Details
- Additional structures: Above Grade, Below Grade
- Parcel number: 0972 05 0228
- Zoning: 121
- Special conditions: Standard
Construction
Type & style
- Home type: SingleFamily
- Architectural style: Colonial
- Property subtype: Single Family Residence
Materials
- Brick Front
- Foundation: Other
- Roof: Composition
Condition
- New construction: No
- Year built: 1989
Details
- Builder model: Sheffield
Utilities & green energy
- Sewer: Public Sewer
- Water: Public
Community & neighborhood
Location
- Region: Springfield
- Subdivision: South Run Forest
HOA & financial
HOA
- Has HOA: Yes
- HOA fee: $148 annually
- Association name: SRFHOA
Other
Other facts
- Listing agreement: Exclusive Right To Sell
- Listing terms: Cash,Conventional,VA Loan
- Ownership: Fee Simple
Price history
| Date | Event | Price |
|---|---|---|
| 5/21/2025 | Sold | $1,135,000+8.1%$434/sqft |
Source: | ||
| 4/27/2025 | Contingent | $1,049,950$402/sqft |
Source: | ||
| 4/25/2025 | Listed for sale | $1,049,950$402/sqft |
Source: | ||
Public tax history
| Year | Property taxes | Tax assessment |
|---|---|---|
| 2025 | $10,899 +3.4% | $942,800 +3.6% |
| 2024 | $10,544 +5.2% | $910,160 +2.5% |
| 2023 | $10,023 +8.4% | $888,150 +9.9% |
Find assessor info on the county website
Neighborhood: 22153
Nearby schools
GreatSchools rating
- 8/10Sangster Elementary SchoolGrades: PK-6Distance: 1.2 mi
- 8/10Lake Braddock SecondaryGrades: 7-12Distance: 4.2 mi
Schools provided by the listing agent
- Elementary: Sangster
- Middle: Lake Braddock Secondary School
- High: Lake Braddock
- District: Fairfax County Public Schools
Source: Bright MLS. This data may not be complete. We recommend contacting the local school district to confirm school assignments for this home.
Get a cash offer in 3 minutes
Find out how much your home could sell for in as little as 3 minutes with a no-obligation cash offer.
Estimated market value
$1,126,000
Get a cash offer in 3 minutes
Find out how much your home could sell for in as little as 3 minutes with a no-obligation cash offer.
Estimated market value
$1,126,000

