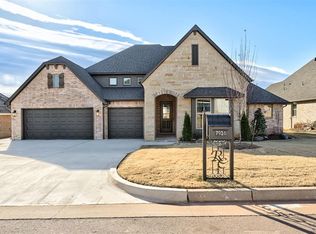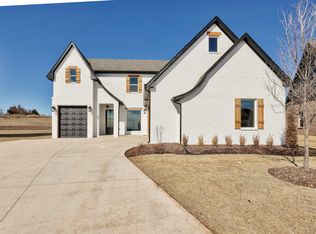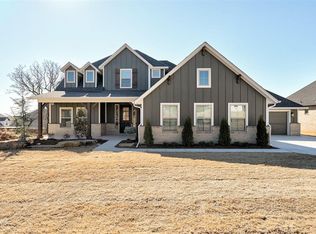Sold for $582,400
$582,400
7908 Amber Ridge Dr, Edmond, OK 73034
3beds
2,675sqft
Single Family Residence
Built in 2025
0.26 Acres Lot
$582,600 Zestimate®
$218/sqft
$3,543 Estimated rent
Home value
$582,600
$553,000 - $612,000
$3,543/mo
Zestimate® history
Loading...
Owner options
Explore your selling options
What's special
Completing late August. Welcome to the Cape Anne floor plan in the beautiful, gated Ridge Creek community in NE Edmond. This home features a split 3 car garage, flex room and 3 bedrooms. The flex room, adjacent to the entry provides a peaceful space for a sitting room, or home office with sliding barn doors. The open living room boasts a gas fireplace, wood floors, and large windows overlooking the back porch. Flowing directly into the kitchen you have a lengthy island, quartz countertops, pull out trash by sink, and spacious walk-in pantry. Nestled in the far corner of the home, the primary suite provides a luxurious escape with a lavish bath featuring a 6ft tub and walk-in shower with Schluter waterproofing. The other two bedrooms have ample space and share a Jack and Jill bath. Outside, a covered back porch off the living room, provides an inviting retreat. Additional amenities include a full sprinkler system, tankless water heater, healthy air filtration system, and smart home system. This Zero Energy Ready Home is unrivaled among other energy-efficient homes with its superior design and construction. Adhering to the highest standards for energy efficiency, comfort, and air quality, it promises long-term savings. Some innovations include a thermal enclosure with 2”x6” walls and spray foam insulation, a water and moisture barrier, ENERGY STAR® appliances, high-performance windows, a perfectly sized HVAC system, post-tensioned foundation and so much more. Stock Photography used; features and finishes may vary. Floor Plan represents the base plan; some variations may occur for this specific address. Contact a sales representative for more details.
Zillow last checked: 8 hours ago
Listing updated: November 10, 2025 at 07:01pm
Listed by:
Sherry L Baldwin 405-415-5533,
Sherry L Baldwin
Bought with:
Cindy Cook, 156329
Keller Williams Central OK ED
Source: MLSOK/OKCMAR,MLS#: 1169653
Facts & features
Interior
Bedrooms & bathrooms
- Bedrooms: 3
- Bathrooms: 4
- Full bathrooms: 3
- 1/2 bathrooms: 1
Primary bedroom
- Description: Ceiling Fan,Full Bath,Lower Level,Tub & Shower,Walk In Closet
- Area: 224 Square Feet
- Dimensions: 14 x 16
Living room
- Description: Ceiling Fan,Family,Fireplace,Living/Dining,Lower Level
Study
- Area: 143 Square Feet
- Dimensions: 13 x 11
Heating
- Central
Cooling
- Has cooling: Yes
Appliances
- Included: Dishwasher, Disposal, Microwave, Water Heater, Built-In Electric Oven, Built-In Gas Range
- Laundry: Laundry Room
Features
- Ceiling Fan(s), Paint Woodwork
- Flooring: Combination, Carpet, Tile
- Windows: Double Pane, Low E, Vinyl Frame
- Number of fireplaces: 1
- Fireplace features: Insert
Interior area
- Total structure area: 2,675
- Total interior livable area: 2,675 sqft
Property
Parking
- Total spaces: 3
- Parking features: Concrete
- Garage spaces: 3
Features
- Levels: Two
- Stories: 2
- Patio & porch: Patio, Porch
- Exterior features: Rain Gutters
Lot
- Size: 0.26 Acres
- Features: Interior Lot, Wooded
Details
- Parcel number: 7908NONEAmberRidge73034
- Special conditions: None
Construction
Type & style
- Home type: SingleFamily
- Architectural style: Traditional
- Property subtype: Single Family Residence
Materials
- Brick & Frame, Stone
- Foundation: Pillar/Post/Pier
- Roof: Composition
Condition
- Year built: 2025
Details
- Builder name: Beacon Homes
- Warranty included: Yes
Utilities & green energy
- Utilities for property: Cable Available, High Speed Internet, Public
Community & neighborhood
Location
- Region: Edmond
HOA & financial
HOA
- Has HOA: Yes
- HOA fee: $750 annually
- Services included: Gated Entry, Common Area Maintenance, Pool
Other
Other facts
- Listing terms: Cash,Conventional,Sell FHA or VA
Price history
| Date | Event | Price |
|---|---|---|
| 11/6/2025 | Sold | $582,400-0.2%$218/sqft |
Source: | ||
| 8/11/2025 | Pending sale | $583,400+0.2%$218/sqft |
Source: | ||
| 5/14/2025 | Price change | $582,400-0.2%$218/sqft |
Source: | ||
| 5/13/2025 | Listed for sale | $583,400+0.2%$218/sqft |
Source: | ||
| 4/29/2025 | Listing removed | $582,400$218/sqft |
Source: | ||
Public tax history
| Year | Property taxes | Tax assessment |
|---|---|---|
| 2024 | $122 +0.8% | $1,163 |
| 2023 | $121 | $1,163 |
Find assessor info on the county website
Neighborhood: 73034
Nearby schools
GreatSchools rating
- 8/10Redbud Elementary SchoolGrades: PK-5Distance: 0.6 mi
- 8/10Central Middle SchoolGrades: 6-8Distance: 6.5 mi
- 9/10Memorial High SchoolGrades: 9-12Distance: 6.7 mi
Schools provided by the listing agent
- Elementary: Red Bud ES
- Middle: Central MS
- High: Memorial HS
Source: MLSOK/OKCMAR. This data may not be complete. We recommend contacting the local school district to confirm school assignments for this home.
Get a cash offer in 3 minutes
Find out how much your home could sell for in as little as 3 minutes with a no-obligation cash offer.
Estimated market value$582,600
Get a cash offer in 3 minutes
Find out how much your home could sell for in as little as 3 minutes with a no-obligation cash offer.
Estimated market value
$582,600


