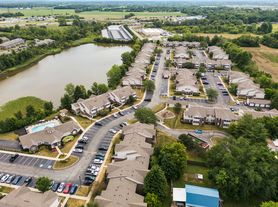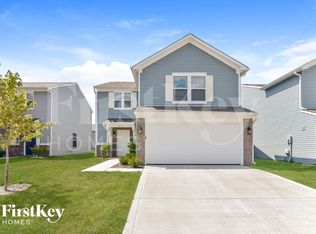Ready for Occupancy-2 YEAR lease required! 3 BR & loft property. Fresh paint October 2025! NEW flooring in 2023, beautiful easy care Laminate Plank on main level & NEW carpet in 2023 on stairs/upper BR's. Professionally cleaned. Open floor plan to kitchen/Family Room. Beautiful Fireplace is the focal point with mantel and hearth. Breakfast area overlooks deck & spacious backyard close to the Park. All Appliances: Refrigerator, Dishwasher, range/oven, microwave included. Pantry. Washer & dryer hookup in upper laundry rm. Master suite has walk-in closet. New Blinds and FR ceiling fan included. 2 car attached garage w/ 2 remote openers. Located in Wildwood Farms enjoy neighborhood pool, splash pad, playground, and picnic pavilion area overlooking open green-space! Trash and lawn-care included in rent.
Private Remarks
TEXT or email questions Non-refundable application fee: $40 single, $70 couple-Pay fee by Zelle, cash or PayPal. Application forms attached under supplements or in the property. Pets w/ landlord approval + $250 non-refundable pet fee. $35 monthly for 1 pet, $50 monthly 2 pets. Additional application process details in supplements. Required 2 YEAR lease. Trash removal inc in rent. Renter's Insurance required. More than one application may be reviewed at same time.
House for rent
$1,695/mo
7907 Wildwood Farms Ln, Indianapolis, IN 46239
3beds
1,450sqft
Price may not include required fees and charges.
Single family residence
Available Fri Oct 24 2025
Cats, small dogs OK
Central air
Hookups laundry
Attached garage parking
Heat pump, fireplace
What's special
Beautiful fireplaceMaster suiteBreakfast areaCeiling fanSpacious backyardWalk-in closetOpen floor plan
- 5 days |
- -- |
- -- |
Travel times
Looking to buy when your lease ends?
Get a special Zillow offer on an account designed to grow your down payment. Save faster with up to a 6% match & an industry leading APY.
Offer exclusive to Foyer+; Terms apply. Details on landing page.
Facts & features
Interior
Bedrooms & bathrooms
- Bedrooms: 3
- Bathrooms: 3
- Full bathrooms: 2
- 1/2 bathrooms: 1
Heating
- Heat Pump, Fireplace
Cooling
- Central Air
Appliances
- Included: Dishwasher, Microwave, Oven, Refrigerator, WD Hookup
- Laundry: Hookups
Features
- WD Hookup, Walk In Closet
- Flooring: Carpet, Hardwood
- Has fireplace: Yes
Interior area
- Total interior livable area: 1,450 sqft
Property
Parking
- Parking features: Attached, Off Street
- Has attached garage: Yes
- Details: Contact manager
Features
- Patio & porch: Deck
- Exterior features: Walk In Closet
- Has private pool: Yes
Details
- Parcel number: 491025121007000300
Construction
Type & style
- Home type: SingleFamily
- Property subtype: Single Family Residence
Community & HOA
HOA
- Amenities included: Pool
Location
- Region: Indianapolis
Financial & listing details
- Lease term: 1 Year
Price history
| Date | Event | Price |
|---|---|---|
| 10/16/2025 | Listed for rent | $1,695+78.4%$1/sqft |
Source: Zillow Rentals | ||
| 12/3/2015 | Listing removed | $950$1/sqft |
Source: Indiana Property Group | ||
| 10/27/2015 | Listed for rent | $950$1/sqft |
Source: Indiana Property Group | ||
| 9/15/2013 | Listing removed | $950$1/sqft |
Source: Zillow Rental Network | ||
| 9/10/2013 | Price change | $950-4.5%$1/sqft |
Source: Zillow Rental Network | ||

